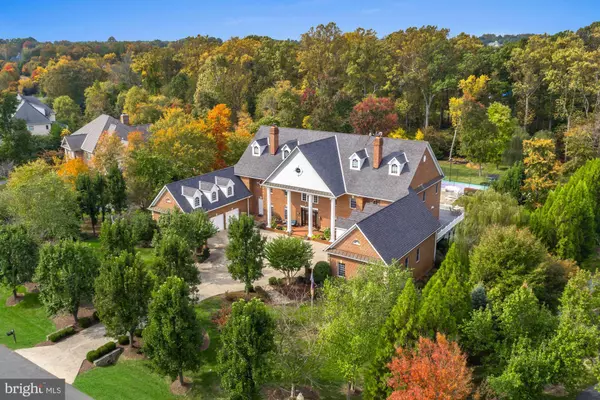For more information regarding the value of a property, please contact us for a free consultation.
11725 CENTURION WAY Potomac, MD 20854
Want to know what your home might be worth? Contact us for a FREE valuation!

Our team is ready to help you sell your home for the highest possible price ASAP
Key Details
Sold Price $2,200,000
Property Type Single Family Home
Sub Type Detached
Listing Status Sold
Purchase Type For Sale
Square Footage 15,289 sqft
Price per Sqft $143
Subdivision Palatine
MLS Listing ID MDMC653412
Sold Date 01/06/20
Style Colonial
Bedrooms 7
Full Baths 9
Half Baths 3
HOA Y/N N
Abv Grd Liv Area 11,289
Originating Board BRIGHT
Year Built 2000
Annual Tax Amount $32,016
Tax Year 2019
Lot Size 2.000 Acres
Acres 2.0
Property Description
You will be hard pressed to find a better value than this. This amazing property has it all - excellent construction, wonderful finishes, big room sizes, a practical, functional floor plan and every bell & whistle you want. On top of that you have a quiet, private cul-de-sac location in popular Palatine and an amazing 2+ acre lot loaded with country club amenities. Enjoy this summer around your pool, playing on your tennis/sport court or just relaxing on your deck. For car buffs, there are two 3 car garages with the ability to add lifts if you want to store more cars. The main level bedroom is perfect for older parents/in-laws and the second floor bonus room could make a dynamite home office with a separate entrance. Call for your private appointment to see one of the best values in town!
Location
State MD
County Montgomery
Zoning RE2
Rooms
Other Rooms Living Room, Dining Room, Kitchen, Game Room, Library, Foyer, 2nd Stry Fam Rm, Sun/Florida Room, Exercise Room, Great Room, In-Law/auPair/Suite, Laundry, Media Room, Bonus Room
Basement Full, Fully Finished, Improved, Heated, Rear Entrance, Daylight, Partial, Outside Entrance, Windows
Main Level Bedrooms 1
Interior
Interior Features Attic, Breakfast Area, Butlers Pantry, Crown Moldings, Curved Staircase, Dining Area, Double/Dual Staircase, Family Room Off Kitchen, Kitchen - Gourmet, Recessed Lighting, Entry Level Bedroom, Floor Plan - Traditional, Formal/Separate Dining Room, Primary Bath(s), Pantry, WhirlPool/HotTub, Window Treatments, Wood Floors
Hot Water 60+ Gallon Tank, Natural Gas
Heating Programmable Thermostat, Forced Air, Zoned
Cooling Central A/C, Programmable Thermostat, Zoned, Ceiling Fan(s)
Flooring Ceramic Tile, Hardwood, Carpet
Fireplaces Number 6
Fireplaces Type Fireplace - Glass Doors, Gas/Propane, Mantel(s)
Equipment Dishwasher, Disposal, Dryer, Oven - Double, Six Burner Stove, Water Heater
Fireplace Y
Window Features Double Pane,Green House,Insulated,Low-E,Palladian
Appliance Dishwasher, Disposal, Dryer, Oven - Double, Six Burner Stove, Water Heater
Heat Source Natural Gas
Laundry Main Floor, Lower Floor
Exterior
Exterior Feature Deck(s), Patio(s)
Garage Garage Door Opener, Garage - Side Entry
Garage Spaces 6.0
Pool Heated
Waterfront N
Water Access N
View Garden/Lawn, Trees/Woods
Roof Type Architectural Shingle
Accessibility None
Porch Deck(s), Patio(s)
Attached Garage 6
Total Parking Spaces 6
Garage Y
Building
Lot Description Backs to Trees, Cul-de-sac, Landscaping, Level, No Thru Street, Premium
Story 3+
Sewer Public Sewer
Water Public
Architectural Style Colonial
Level or Stories 3+
Additional Building Above Grade, Below Grade
Structure Type 9'+ Ceilings,Tray Ceilings,2 Story Ceilings,Dry Wall
New Construction N
Schools
Elementary Schools Potomac
Middle Schools Herbert Hoover
High Schools Winston Churchill
School District Montgomery County Public Schools
Others
HOA Fee Include Common Area Maintenance,Management
Senior Community No
Tax ID 160602877952
Ownership Fee Simple
SqFt Source Estimated
Security Features Electric Alarm,Monitored,Security System,Smoke Detector
Acceptable Financing Cash, Conventional
Horse Property N
Listing Terms Cash, Conventional
Financing Cash,Conventional
Special Listing Condition Standard
Read Less

Bought with Nazir Ullah • Long & Foster Real Estate, Inc.

"My job is to find and attract mastery-based agents to the office, protect the culture, and make sure everyone is happy! "




