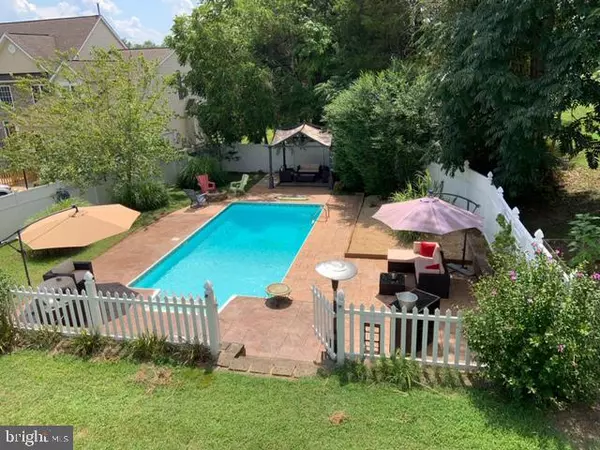For more information regarding the value of a property, please contact us for a free consultation.
10511 BIG HORN DR Fredericksburg, VA 22407
Want to know what your home might be worth? Contact us for a FREE valuation!

Our team is ready to help you sell your home for the highest possible price ASAP
Key Details
Sold Price $468,500
Property Type Single Family Home
Sub Type Detached
Listing Status Sold
Purchase Type For Sale
Square Footage 4,822 sqft
Price per Sqft $97
Subdivision Deer Run
MLS Listing ID VASP218402
Sold Date 02/24/20
Style Colonial
Bedrooms 5
Full Baths 5
HOA Y/N N
Abv Grd Liv Area 3,107
Originating Board BRIGHT
Year Built 2004
Annual Tax Amount $3,429
Tax Year 2018
Lot Size 1.190 Acres
Acres 1.19
Property Description
Welcome Home! This charming home boasts a grand foyer with dual stair access to the upstairs. This five bedroom home has five bathrooms with most bedrooms having direct access to a bathroom. A magazine inspired first level includes a large sunfilled kitchen overlooking a main level family room with cathedral ceiling and fireplace, an elegant dining room with game room and bar nearby. This level also includes a main level bedroom with ensuite bathroom and the main level laundry room.The upstairs level has an expansive master bedroom with a sitting area, two walk in closets and an ensuite master bathroom which includes a soaking tub, shower and dual vanities. All other upstair's bedrooms are also each attached to a bathroom.The expansive walk out basement includes an in-law suite with a fireplace in the bedroom, a large bathroom and kitchenette. Details such as french doors, several windows, upgraded flooring and an office/bedroom area makes this level inviting and usable!Upgrades include 2019 bathroom remodel with slate floor and new vanity, new carpet through-out, newer vinyl fence around pool and more. Please ask for our upgrades list!Characterized by it's vacation home inspired feel, this home is perfect for cozy afternoons after a long day or larger gatherings with friends. Enjoy summer evenings on the deck or poolside in the privacy of this large lot. This meticulously maintained home is ready for you!
Location
State VA
County Spotsylvania
Zoning RU
Rooms
Other Rooms Living Room, Dining Room, Primary Bedroom, Bedroom 2, Bedroom 3, Bedroom 4, Bedroom 5, Kitchen, Game Room, Bonus Room, Hobby Room, Primary Bathroom, Full Bath
Basement Daylight, Full, Fully Finished, Outside Entrance, Rear Entrance, Walkout Level
Main Level Bedrooms 1
Interior
Interior Features Breakfast Area, Chair Railings, Window Treatments, Ceiling Fan(s), Dining Area, Double/Dual Staircase, Entry Level Bedroom, Family Room Off Kitchen, Kitchen - Island, Primary Bath(s), Recessed Lighting, WhirlPool/HotTub, Wood Floors, Carpet
Hot Water Propane
Heating Forced Air
Cooling Central A/C
Flooring Hardwood, Ceramic Tile, Carpet, Other
Fireplaces Number 2
Fireplaces Type Fireplace - Glass Doors, Mantel(s), Insert
Equipment Dryer, Washer, Cooktop, Dishwasher, Refrigerator, Icemaker, Stove, Oven - Wall
Fireplace Y
Window Features Insulated,Screens
Appliance Dryer, Washer, Cooktop, Dishwasher, Refrigerator, Icemaker, Stove, Oven - Wall
Heat Source Propane - Leased
Exterior
Exterior Feature Patio(s), Deck(s)
Garage Garage Door Opener
Garage Spaces 2.0
Waterfront N
Water Access N
Roof Type Composite
Accessibility None
Porch Patio(s), Deck(s)
Attached Garage 2
Total Parking Spaces 2
Garage Y
Building
Story 3+
Sewer Septic < # of BR
Water Public
Architectural Style Colonial
Level or Stories 3+
Additional Building Above Grade, Below Grade
Structure Type 9'+ Ceilings,Cathedral Ceilings,Vaulted Ceilings
New Construction N
Schools
School District Spotsylvania County Public Schools
Others
Senior Community No
Tax ID 22U1-10-
Ownership Fee Simple
SqFt Source Estimated
Special Listing Condition Standard
Read Less

Bought with Brook del Valle • Coldwell Banker Elite

"My job is to find and attract mastery-based agents to the office, protect the culture, and make sure everyone is happy! "




