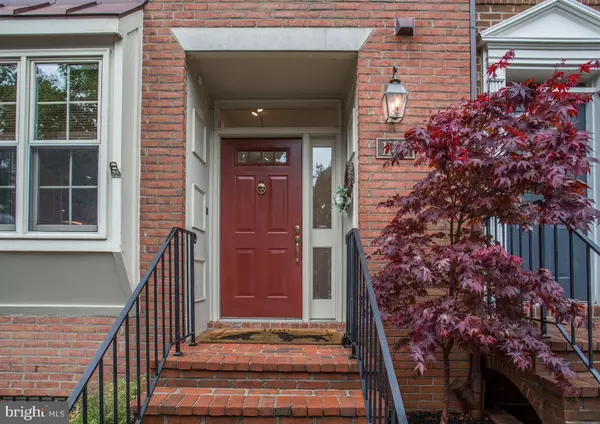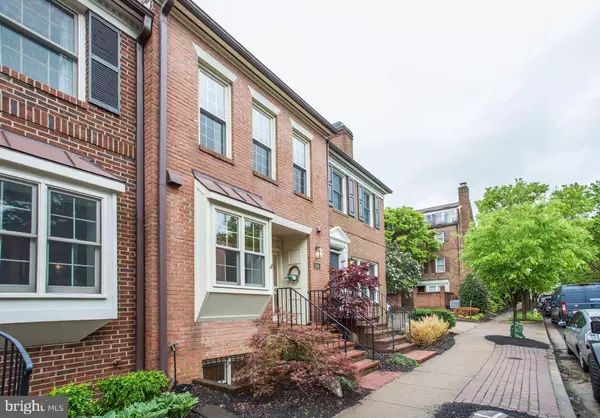For more information regarding the value of a property, please contact us for a free consultation.
1108 N TAYLOR ST Arlington, VA 22201
Want to know what your home might be worth? Contact us for a FREE valuation!

Our team is ready to help you sell your home for the highest possible price ASAP
Key Details
Sold Price $780,000
Property Type Townhouse
Sub Type Interior Row/Townhouse
Listing Status Sold
Purchase Type For Sale
Square Footage 1,502 sqft
Price per Sqft $519
Subdivision Jefferson Residences
MLS Listing ID VAAR161584
Sold Date 06/08/20
Style Colonial
Bedrooms 2
Full Baths 3
Half Baths 1
HOA Fees $150/mo
HOA Y/N Y
Abv Grd Liv Area 1,152
Originating Board BRIGHT
Year Built 1985
Annual Tax Amount $6,828
Tax Year 2019
Lot Size 896 Sqft
Acres 0.02
Property Description
Location, Location, Location!!! Amazing All Brick Townhouse Just a 5 Minute Walk to Ballston Metro. Walk to All of the Ballston Amenities! Stores, Restaurants & Businesses. Minutes to 66, Virginia Hospital Center. Just Over a Mile to Clarendon & All the Amazing Restaurants & Shops. Incredible Location. This All Brick 3 Level Townhouse Has a Reserved Parking Space in the Parking Lot Behind the Unit. Some Visitor Spaces Available for Jefferson Row. All Brick Patio. Main Level Has Living Room with Built In Bookshelves, Dining Room, Kitchen with Upgraded Stainless Steel Appliances, Foyer & Powder Room. Upper Level has Master Suite with Remodeled Bathroom, Additional Bedroom with Full Bath. Lower Level has Rec Room and Full Bath, Large Storage Room with Laundry Room. Basement Rec Room Could Potentially be Used as Bedroom! Don't Miss This Amazing Opportunity! Status may revert to temp off later today. Please call listing agent with any questions. Thanks!
Location
State VA
County Arlington
Zoning R15-30T
Rooms
Other Rooms Living Room, Dining Room, Primary Bedroom, Bedroom 2, Kitchen, Foyer, Recreation Room, Bathroom 2, Bathroom 3, Primary Bathroom, Half Bath
Basement Other, Full, Heated, Partially Finished, Connecting Stairway
Interior
Interior Features Wood Floors, Floor Plan - Open, Floor Plan - Traditional, Carpet, Built-Ins
Heating Forced Air, Heat Pump(s)
Cooling Central A/C
Fireplaces Number 1
Equipment Built-In Range, Dishwasher, Disposal, Icemaker, Oven/Range - Electric, Range Hood, Refrigerator, Stainless Steel Appliances
Fireplace Y
Appliance Built-In Range, Dishwasher, Disposal, Icemaker, Oven/Range - Electric, Range Hood, Refrigerator, Stainless Steel Appliances
Heat Source Electric
Exterior
Exterior Feature Patio(s), Enclosed
Garage Spaces 1.0
Water Access N
Accessibility None
Porch Patio(s), Enclosed
Total Parking Spaces 1
Garage N
Building
Story 3+
Sewer Public Sewer
Water Public
Architectural Style Colonial
Level or Stories 3+
Additional Building Above Grade, Below Grade
New Construction N
Schools
Elementary Schools Ashlawn
Middle Schools Swanson
High Schools Washington-Liberty
School District Arlington County Public Schools
Others
Senior Community No
Tax ID 14-019-060
Ownership Fee Simple
SqFt Source Assessor
Special Listing Condition Standard
Read Less

Bought with Keri K. Shull • Optime Realty

"My job is to find and attract mastery-based agents to the office, protect the culture, and make sure everyone is happy! "




