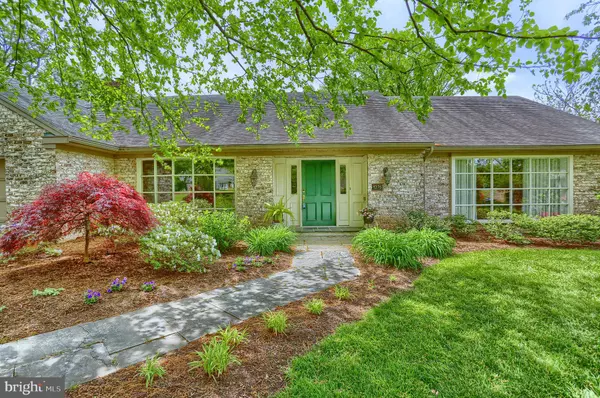For more information regarding the value of a property, please contact us for a free consultation.
1276 MEADOWBROOK RD Lancaster, PA 17603
Want to know what your home might be worth? Contact us for a FREE valuation!

Our team is ready to help you sell your home for the highest possible price ASAP
Key Details
Sold Price $525,000
Property Type Single Family Home
Sub Type Detached
Listing Status Sold
Purchase Type For Sale
Square Footage 3,493 sqft
Price per Sqft $150
Subdivision School Lane Hills
MLS Listing ID PALA159206
Sold Date 07/15/20
Style Contemporary,Traditional
Bedrooms 5
Full Baths 2
Half Baths 1
HOA Y/N N
Abv Grd Liv Area 3,493
Originating Board BRIGHT
Year Built 1973
Annual Tax Amount $10,329
Tax Year 2019
Lot Size 0.410 Acres
Acres 0.41
Lot Dimensions 0.00 x 0.00
Property Description
School Lane Hills. Lovely home with 1st floor master suite and luxury bath. You and your friends will enjoy entertaining in this beautifully updated kitchen which opens to the Great room featuring lots of natural light and a working fireplace. The 1st floor master suite includes a recent bathroom addition with custom shower, a double vanity, and jetted tub. Plenty of room for family and/or guests in this 4/5 bedroom home. Beautiful hardwood floors throughout. Greet your friends and guests in this spacious 2-story foyer. This lovely home features a beautiful formal living room and formal dining room with bay windows. There is room for a home-office as well. For outside entertaining, you will love the spacious patio and lush landscape of this fenced rear yard. There is a separate fenced grass area for your family dog too. Economical gas heat and central A/C. Over-sized 2-car garage. Close to LCDS, NSOL, F&M, Buchanan Park, and many great shops, restaurants, & brew pubs. Call today for your private tour. Virtual Tour:https://tours.360tourdesigns.com/public/vtour/display/1534486?a=1#!/
Location
State PA
County Lancaster
Area Lancaster Twp (10534)
Zoning RESIDENTIAL
Direction North
Rooms
Other Rooms Living Room, Dining Room, Primary Bedroom, Bedroom 2, Bedroom 3, Bedroom 4, Bedroom 5, Kitchen, Foyer, Great Room, Laundry, Other, Office, Bathroom 2, Attic, Primary Bathroom, Half Bath
Basement Full, Garage Access, Interior Access, Sump Pump, Unfinished, Windows, Workshop
Main Level Bedrooms 2
Interior
Interior Features Air Filter System, Attic, Bar, Built-Ins, Butlers Pantry, Carpet, Cedar Closet(s), Ceiling Fan(s), Chair Railings, Entry Level Bedroom, Family Room Off Kitchen, Formal/Separate Dining Room, Kitchen - Eat-In, Kitchen - Gourmet, Kitchen - Island, Primary Bath(s), Pantry, Recessed Lighting, Stall Shower, Soaking Tub, Studio, Tub Shower, Upgraded Countertops, Walk-in Closet(s), Water Treat System, Wet/Dry Bar, WhirlPool/HotTub, Window Treatments, Wood Floors
Hot Water Natural Gas
Heating Forced Air, Heat Pump - Gas BackUp
Cooling Central A/C
Flooring Hardwood, Heated, Tile/Brick, Vinyl
Fireplaces Number 2
Fireplaces Type Gas/Propane, Screen, Wood
Equipment Air Cleaner, Cooktop, Dishwasher, Disposal, Dryer, Exhaust Fan, Oven - Double, Oven/Range - Electric, Range Hood, Refrigerator, Washer, Water Heater, Water Dispenser
Furnishings No
Fireplace Y
Window Features Bay/Bow,Casement,Double Hung,Double Pane,Insulated,Screens,Storm,Triple Pane
Appliance Air Cleaner, Cooktop, Dishwasher, Disposal, Dryer, Exhaust Fan, Oven - Double, Oven/Range - Electric, Range Hood, Refrigerator, Washer, Water Heater, Water Dispenser
Heat Source Electric, Natural Gas
Laundry Main Floor
Exterior
Exterior Feature Patio(s), Enclosed
Garage Garage - Front Entry, Garage Door Opener, Inside Access
Garage Spaces 2.0
Utilities Available Cable TV Available, Natural Gas Available, Phone, Sewer Available, Water Available
Water Access N
Roof Type Composite,Metal
Accessibility Roll-in Shower
Porch Patio(s), Enclosed
Attached Garage 2
Total Parking Spaces 2
Garage Y
Building
Lot Description Interior, Landscaping, Rear Yard
Story 1.5
Sewer Public Sewer
Water Public
Architectural Style Contemporary, Traditional
Level or Stories 1.5
Additional Building Above Grade, Below Grade
Structure Type Dry Wall
New Construction N
Schools
Elementary Schools Buchanan
Middle Schools Wheatland
High Schools Mccaskey Campus
School District School District Of Lancaster
Others
Senior Community No
Tax ID 340-75656-0-0000
Ownership Fee Simple
SqFt Source Assessor
Acceptable Financing Conventional
Listing Terms Conventional
Financing Conventional
Special Listing Condition Standard
Read Less

Bought with Sally Copeland • Brownstone Real Estate Co.

"My job is to find and attract mastery-based agents to the office, protect the culture, and make sure everyone is happy! "




