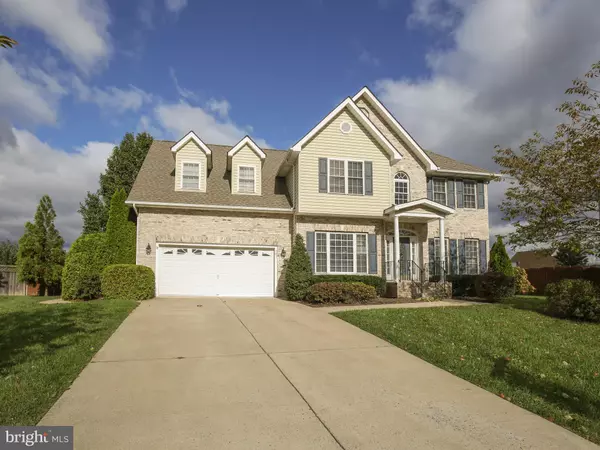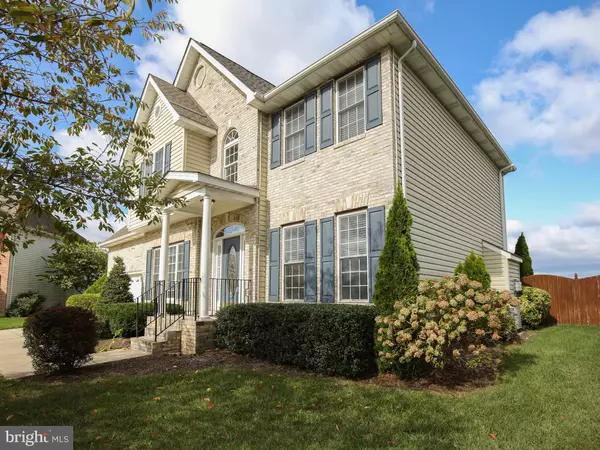For more information regarding the value of a property, please contact us for a free consultation.
103 WICKHAM TER Winchester, VA 22602
Want to know what your home might be worth? Contact us for a FREE valuation!

Our team is ready to help you sell your home for the highest possible price ASAP
Key Details
Sold Price $360,000
Property Type Single Family Home
Sub Type Detached
Listing Status Sold
Purchase Type For Sale
Square Footage 2,811 sqft
Price per Sqft $128
Subdivision Sovereign Village
MLS Listing ID VAFV153796
Sold Date 03/11/20
Style Colonial
Bedrooms 4
Full Baths 3
Half Baths 1
HOA Fees $21/ann
HOA Y/N Y
Abv Grd Liv Area 2,811
Originating Board BRIGHT
Year Built 2004
Annual Tax Amount $1,960
Tax Year 2019
Lot Size 0.320 Acres
Acres 0.32
Property Description
NEW PRICE! Welcome to 103 Wickham Terrace offering over 2800 finished sq ft PLUS an unfinished basement! Conveniently located on the east side of Winchester, this home sits regally on a quiet cul de sac. Step inside the vaulted foyer to discover gleaming hardwood floors & lovely trim package. Follow the hardwood to the generously sized family room with gas fireplace, open kitchen, pantry, main floor laundry & more! Upstairs features 4 large bedrooms & 3.5 bathrooms including a princess suite/second master! Spacious backyard is fully fenced, has a composite deck & attached storage shed. Hot tub and play set to convey as is. Seller offering one year home warranty. A GREAT house and so much space for the price!
Location
State VA
County Frederick
Zoning RP
Rooms
Other Rooms Living Room, Dining Room, Kitchen, Family Room, Laundry, Half Bath
Basement Full, Unfinished
Interior
Interior Features Butlers Pantry, Carpet, Ceiling Fan(s), Chair Railings, Crown Moldings, Primary Bath(s), Pantry, Walk-in Closet(s), Upgraded Countertops, Window Treatments, Wood Floors
Hot Water Natural Gas
Heating Central
Cooling Central A/C, Ceiling Fan(s)
Flooring Hardwood, Carpet, Ceramic Tile
Fireplaces Number 1
Fireplaces Type Mantel(s), Gas/Propane
Equipment Built-In Microwave, Oven - Wall, Cooktop, Dishwasher, Disposal, Dryer, Refrigerator, Washer
Fireplace Y
Appliance Built-In Microwave, Oven - Wall, Cooktop, Dishwasher, Disposal, Dryer, Refrigerator, Washer
Heat Source Natural Gas
Laundry Main Floor
Exterior
Exterior Feature Deck(s), Porch(es)
Garage Garage - Front Entry, Garage Door Opener
Garage Spaces 2.0
Fence Fully, Wood
Water Access N
Roof Type Architectural Shingle
Street Surface Paved
Accessibility None
Porch Deck(s), Porch(es)
Attached Garage 2
Total Parking Spaces 2
Garage Y
Building
Story 3+
Sewer Public Sewer
Water Public
Architectural Style Colonial
Level or Stories 3+
Additional Building Above Grade, Below Grade
Structure Type 9'+ Ceilings,Tray Ceilings,Vaulted Ceilings
New Construction N
Schools
High Schools Millbrook
School District Frederick County Public Schools
Others
Senior Community No
Tax ID 65H 12A 89
Ownership Fee Simple
SqFt Source Assessor
Acceptable Financing Cash, Conventional, FHA, VA
Listing Terms Cash, Conventional, FHA, VA
Financing Cash,Conventional,FHA,VA
Special Listing Condition Standard
Read Less

Bought with Jeffrey W Konrady • Long & Foster/Webber & Associates

"My job is to find and attract mastery-based agents to the office, protect the culture, and make sure everyone is happy! "




