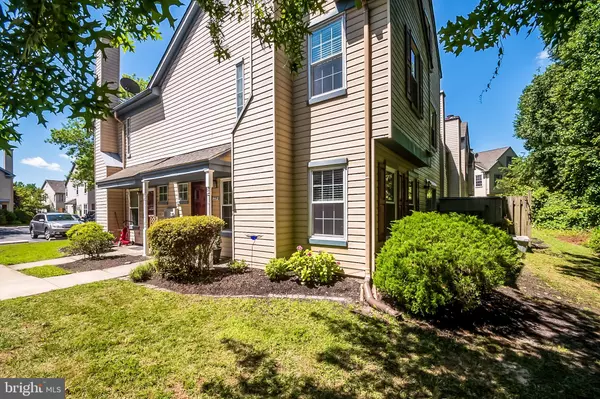For more information regarding the value of a property, please contact us for a free consultation.
235 STONEBRIDGE BLVD New Castle, DE 19720
Want to know what your home might be worth? Contact us for a FREE valuation!

Our team is ready to help you sell your home for the highest possible price ASAP
Key Details
Sold Price $185,000
Property Type Townhouse
Sub Type End of Row/Townhouse
Listing Status Sold
Purchase Type For Sale
Square Footage 1,150 sqft
Price per Sqft $160
Subdivision Stonebridge
MLS Listing ID DENC504636
Sold Date 10/09/20
Style Other
Bedrooms 3
Full Baths 2
Half Baths 1
HOA Fees $111/qua
HOA Y/N Y
Abv Grd Liv Area 1,150
Originating Board BRIGHT
Year Built 1990
Annual Tax Amount $1,685
Tax Year 2020
Lot Size 1,742 Sqft
Acres 0.04
Lot Dimensions 40.10 x 48.20
Property Description
Welcome to popular Move-In condition Townhome in Stonebridge!! This end unit 3 brim, 2 1/2 bath home with the best backyard in entire community are rare to find! All new laminate floors on the main floor, New carpets in 2013. The main floor interior has been freshly painted. The powder room has been tastefully updated. Kitchen updates include appliances, counter, faucet, and backsplash. Open floor concept with wood burning fireplace in the great room is perfect for Fall or Winter evening. The kitchen is open to dining and slider is off of the dining room for easy access to the backyard for gathering for BBQ or backyard party. Upper floor features; large master suite with plenty of closet space, second bedroom, and hallway bath. 3rd floor has extra hallway closet and Extra large 3rd bedroom which can be 3rd bedroom, den, or TV/Media room. Lawn care/maintenance are included. Imagine the time you save mowing and maintaining your lawn!! Enjoy pool, clubhouse and tennis court that association has to offer. Furnace and AC coils updated in 2015 and Brand new 25 yr architectural shingle roof was just put on this month. Don't miss your chance to own a maintenance-free home!!
Location
State DE
County New Castle
Area New Castle/Red Lion/Del.City (30904)
Zoning NCTH
Rooms
Other Rooms Living Room, Dining Room, Primary Bedroom, Bedroom 2, Bedroom 3, Kitchen, Attic
Interior
Hot Water Electric
Heating Forced Air
Cooling Central A/C
Fireplaces Number 1
Fireplace Y
Heat Source Natural Gas
Laundry Main Floor
Exterior
Amenities Available Swimming Pool
Water Access N
Roof Type Pitched,Shingle
Accessibility None
Garage N
Building
Story 3
Sewer Public Sewer
Water Public
Architectural Style Other
Level or Stories 3
Additional Building Above Grade, Below Grade
New Construction N
Schools
High Schools William Penn
School District Colonial
Others
HOA Fee Include Lawn Maintenance,Snow Removal,Pool(s),Trash
Senior Community No
Tax ID 10-029.40-497
Ownership Fee Simple
SqFt Source Assessor
Special Listing Condition Standard
Read Less

Bought with Joseph Hicks • BHHS Fox & Roach-Christiana
"My job is to find and attract mastery-based agents to the office, protect the culture, and make sure everyone is happy! "




