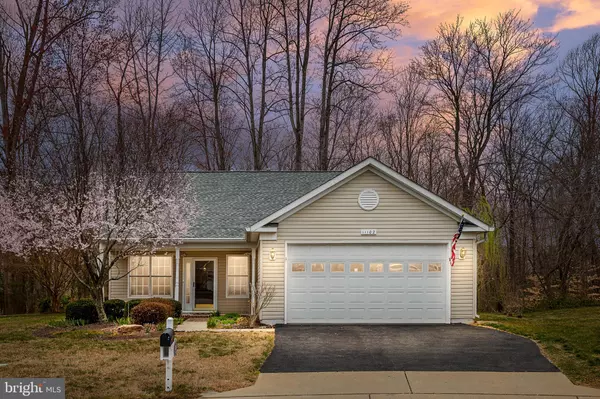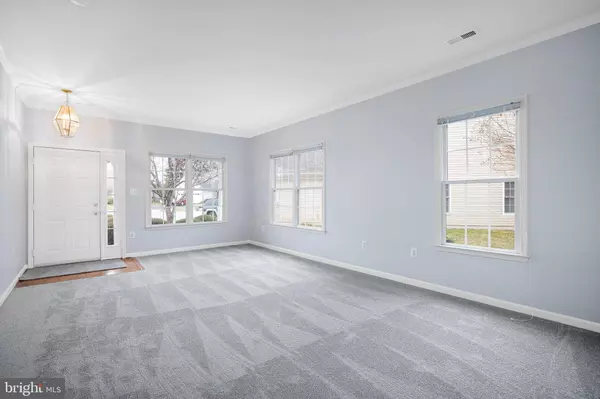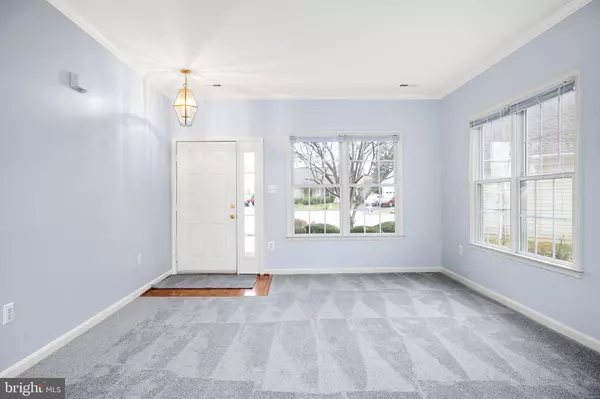For more information regarding the value of a property, please contact us for a free consultation.
11102 WILLIAMSBURG CT Fredericksburg, VA 22407
Want to know what your home might be worth? Contact us for a FREE valuation!

Our team is ready to help you sell your home for the highest possible price ASAP
Key Details
Sold Price $273,938
Property Type Single Family Home
Sub Type Detached
Listing Status Sold
Purchase Type For Sale
Square Footage 1,782 sqft
Price per Sqft $153
Subdivision Salem Fields
MLS Listing ID VASP219712
Sold Date 05/22/20
Style Ranch/Rambler
Bedrooms 3
Full Baths 2
HOA Fees $122/mo
HOA Y/N Y
Abv Grd Liv Area 1,782
Originating Board BRIGHT
Year Built 2000
Annual Tax Amount $1,870
Tax Year 2019
Lot Size 9,852 Sqft
Acres 0.23
Property Description
Lawn maintenance included? Yes, why yes it is! Spend your time on the things you enjoy instead! This perfectly situated one level is looking for its next owners to love. Rockin' chair front porch! Spacious formal Living Room! Center island Kitchen with 42" cabinets & Pantry, flows openly into the cozy Family Room. Flex space off of Kitchen makes for perfect formal Dining Room or a Sun Room! The Owner's Retreat comes complete with a walk-in closet and perfectly appointed Owner's Bath with oversized Shower. Two additional Bedrooms and a Full Bath complete the home. New carpet. Freshly painted. The two-car garage with auto opener includes pull down attic access. Enjoy quiet evenings on the Patio overlooking the trees. Welcome to the neighborhood!
Location
State VA
County Spotsylvania
Zoning P3*
Rooms
Other Rooms Living Room, Dining Room, Primary Bedroom, Bedroom 2, Bedroom 3, Kitchen, Family Room, Primary Bathroom
Main Level Bedrooms 3
Interior
Interior Features Attic, Carpet, Ceiling Fan(s), Crown Moldings, Dining Area, Entry Level Bedroom, Family Room Off Kitchen, Floor Plan - Open, Kitchen - Island, Primary Bath(s), Pantry, Recessed Lighting, Walk-in Closet(s)
Hot Water Natural Gas
Heating Forced Air
Cooling Ceiling Fan(s), Central A/C
Flooring Carpet, Vinyl
Equipment Dishwasher, Exhaust Fan, Oven/Range - Electric, Refrigerator, Water Heater, Dryer - Front Loading, Washer - Front Loading
Fireplace N
Window Features Sliding
Appliance Dishwasher, Exhaust Fan, Oven/Range - Electric, Refrigerator, Water Heater, Dryer - Front Loading, Washer - Front Loading
Heat Source Natural Gas
Laundry Main Floor
Exterior
Exterior Feature Patio(s), Porch(es)
Parking Features Garage - Front Entry, Garage Door Opener, Inside Access
Garage Spaces 2.0
Utilities Available Cable TV
Amenities Available Common Grounds, Tot Lots/Playground, Swimming Pool
Water Access N
Roof Type Architectural Shingle
Accessibility None
Porch Patio(s), Porch(es)
Attached Garage 2
Total Parking Spaces 2
Garage Y
Building
Lot Description Backs to Trees, Cul-de-sac, Front Yard, Landscaping, Rear Yard, SideYard(s)
Story 1
Sewer Public Sewer
Water Public
Architectural Style Ranch/Rambler
Level or Stories 1
Additional Building Above Grade, Below Grade
Structure Type 9'+ Ceilings
New Construction N
Schools
Elementary Schools Smith Station
Middle Schools Freedom
High Schools Chancellor
School District Spotsylvania County Public Schools
Others
HOA Fee Include Lawn Maintenance,Pool(s),Management,Trash
Senior Community No
Tax ID 22T7-102R
Ownership Fee Simple
SqFt Source Assessor
Security Features Smoke Detector
Acceptable Financing Cash, Contract, Conventional, FHA, VA
Horse Property N
Listing Terms Cash, Contract, Conventional, FHA, VA
Financing Cash,Contract,Conventional,FHA,VA
Special Listing Condition Standard
Read Less

Bought with Linda Dort • CENTURY 21 New Millennium

"My job is to find and attract mastery-based agents to the office, protect the culture, and make sure everyone is happy! "




