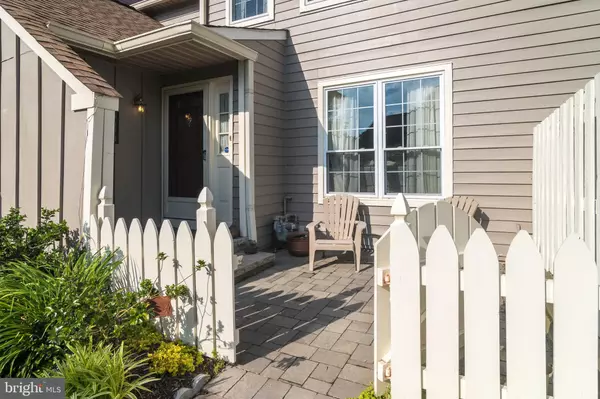For more information regarding the value of a property, please contact us for a free consultation.
281 COPPER BEECH DR Blue Bell, PA 19422
Want to know what your home might be worth? Contact us for a FREE valuation!

Our team is ready to help you sell your home for the highest possible price ASAP
Key Details
Sold Price $375,000
Property Type Townhouse
Sub Type Interior Row/Townhouse
Listing Status Sold
Purchase Type For Sale
Square Footage 2,246 sqft
Price per Sqft $166
Subdivision Blue Bell Woods
MLS Listing ID PAMC650976
Sold Date 07/30/20
Style Traditional
Bedrooms 4
Full Baths 2
Half Baths 1
HOA Fees $400/mo
HOA Y/N Y
Abv Grd Liv Area 2,246
Originating Board BRIGHT
Year Built 1987
Annual Tax Amount $4,505
Tax Year 2019
Lot Size 1,730 Sqft
Acres 0.04
Lot Dimensions 28.00 x 0.00
Property Description
Welcome to this pristine move-in ready townhome that has been tastefully renovated from top to bottom in the picturesque community of Blue Bell Woods! Enter the front door to the Living/Dining Area with gleaming hardwood flooring that flows throughout the home's first floor. Entertaining is made easy in the renovated Gourmet Kitchen with plentiful maple cabinetry, granite countertops, stainless appliances, custom tiled backsplash, and a large island with seating for 4 that opens to a comfortable fireside Family Room. Sliders from the Family Room lead you to a large deck and views of a peaceful and private wooded area - perfect for outdoor relaxing and barbequing. An updated Powder Room and Laundry Room that leads to an attached Garage completes the first floor. The second level consists of two spacious bedrooms one with a fitted closet, a full renovated hall bathroom, and the Master Suite. The Master Bedroom is a beautiful size with a large walk-in fitted closet, a luxurious Master Bathroom with a double quartz top vanity plus a seperate makeup vanity, and a custom tiled oversized stall shower. The third floor features a large loft area which could be used for a 4th Bedroom, Inhome Office, Workout Room or Hobbie Area all brightened by a skylight. A large unfinished basement completes the home and provides ample storage. The development has largely completed an extensive exterior restoration with NO assessment. Conveniently located close to PA Tpk, 476, downtown Ambler, Whole Foods, KOP, and public transportation. Nothing to do but move- in and enjoy all the improvements this home has to offer!!
Location
State PA
County Montgomery
Area Whitpain Twp (10666)
Zoning R1
Rooms
Other Rooms Living Room, Dining Room, Primary Bedroom, Bedroom 2, Kitchen, Family Room, Bedroom 1, Loft, Bathroom 1, Bathroom 2, Primary Bathroom
Basement Full
Interior
Interior Features Carpet, Combination Dining/Living, Family Room Off Kitchen, Kitchen - Island, Primary Bath(s), Recessed Lighting, Skylight(s), Stall Shower, Tub Shower, Walk-in Closet(s), Window Treatments, Wood Floors, Wine Storage
Hot Water Natural Gas
Heating Forced Air
Cooling Central A/C
Flooring Ceramic Tile, Hardwood, Carpet
Fireplaces Number 1
Fireplaces Type Gas/Propane
Equipment Built-In Microwave, Dishwasher, Disposal, Dryer, Dryer - Gas, Dryer - Front Loading, Extra Refrigerator/Freezer, Microwave, Oven - Self Cleaning, Oven/Range - Gas, Refrigerator, Stainless Steel Appliances, Washer - Front Loading
Furnishings No
Fireplace Y
Window Features Replacement,Skylights,Sliding
Appliance Built-In Microwave, Dishwasher, Disposal, Dryer, Dryer - Gas, Dryer - Front Loading, Extra Refrigerator/Freezer, Microwave, Oven - Self Cleaning, Oven/Range - Gas, Refrigerator, Stainless Steel Appliances, Washer - Front Loading
Heat Source Natural Gas
Laundry Main Floor
Exterior
Exterior Feature Deck(s)
Parking Features Garage Door Opener, Inside Access, Built In
Garage Spaces 3.0
Utilities Available Cable TV Available, Under Ground
Amenities Available Pool - Outdoor, Tennis Courts, Tot Lots/Playground
Water Access N
View Street, Trees/Woods
Roof Type Asphalt,Shingle
Accessibility None
Porch Deck(s)
Road Frontage Private
Attached Garage 1
Total Parking Spaces 3
Garage Y
Building
Lot Description Backs to Trees, Backs - Open Common Area, Private
Story 3
Sewer Public Sewer
Water Public
Architectural Style Traditional
Level or Stories 3
Additional Building Above Grade, Below Grade
Structure Type Dry Wall
New Construction N
Schools
Elementary Schools Shady Grove
Middle Schools Wms
High Schools Wissahickn
School District Wissahickon
Others
Pets Allowed Y
HOA Fee Include All Ground Fee,Common Area Maintenance,Ext Bldg Maint,Insurance,Lawn Maintenance,Management,Pool(s),Snow Removal,Trash
Senior Community No
Tax ID 66-00-01154-706
Ownership Fee Simple
SqFt Source Assessor
Security Features Security System,Fire Detection System
Acceptable Financing Cash, Conventional
Horse Property N
Listing Terms Cash, Conventional
Financing Cash,Conventional
Special Listing Condition Standard
Pets Allowed Dogs OK, Cats OK, Number Limit
Read Less

Bought with Sharyn Soliman • Keller Williams Real Estate-Blue Bell
"My job is to find and attract mastery-based agents to the office, protect the culture, and make sure everyone is happy! "




