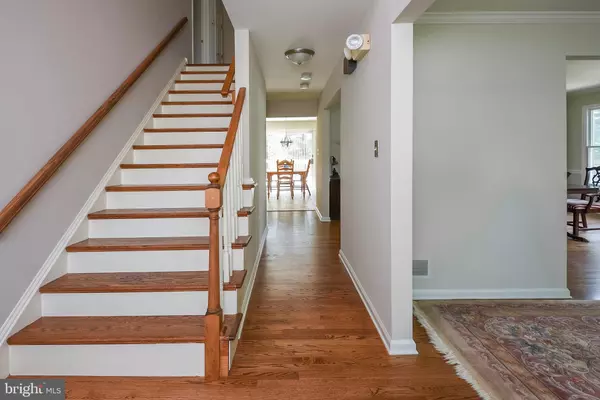For more information regarding the value of a property, please contact us for a free consultation.
1604 WINCHESTER DR Blue Bell, PA 19422
Want to know what your home might be worth? Contact us for a FREE valuation!

Our team is ready to help you sell your home for the highest possible price ASAP
Key Details
Sold Price $536,500
Property Type Single Family Home
Sub Type Detached
Listing Status Sold
Purchase Type For Sale
Square Footage 3,106 sqft
Price per Sqft $172
Subdivision Blue Bell Estates
MLS Listing ID PAMC607124
Sold Date 02/20/20
Style Colonial
Bedrooms 4
Full Baths 2
Half Baths 1
HOA Y/N N
Abv Grd Liv Area 3,106
Originating Board BRIGHT
Year Built 1993
Annual Tax Amount $6,764
Tax Year 2020
Lot Size 0.414 Acres
Acres 0.41
Lot Dimensions 101.00 x 0.00
Property Description
Beautifully designed and constructed home located on a tree-lined street in sought after Blue Bell. The 2 story foyer joins the living room and dining room both with hardwood floors, the dining room boasting a sunny bay window and wainscotting. You ll find charm in the bright, white kitchen with a custom tile backsplash and floor, granite counters, stainless steel appliances, walk in pantry and breakfast room with access to the back deck in addition to opening to the oversized family room with hardwood floors and brick fireplace surrounded by built-ins plus architecturally stunning wood beams. Also on the first floor is a convenient powder room and laundry room with storage. Upstairs features a vaulted ceiling master bedroom suite with lots of closets and master bath with sunken tub, stall shower and his and her vanities.Three other bedrooms, with ample closet space and bath complete this level. This home features an elevator from the first floor to the master bedroom, which is currently not operational. Back outside, delight in the beautifully landscaped yard and oversized deck perfect for upcoming summer entertaining. Convenient to Center City with amenities of suburbia and located in desirable Wissahickon School District and Stoney Creek Elementary.
Location
State PA
County Montgomery
Area Whitpain Twp (10666)
Zoning R2
Rooms
Other Rooms Living Room, Dining Room, Primary Bedroom, Bedroom 2, Bedroom 3, Bedroom 4, Kitchen, Family Room, Laundry
Basement Full, Unfinished
Interior
Interior Features Carpet, Dining Area, Elevator, Family Room Off Kitchen, Floor Plan - Traditional, Kitchen - Eat-In, Stall Shower
Hot Water Natural Gas
Heating Forced Air
Cooling Central A/C
Flooring Carpet, Ceramic Tile, Hardwood, Vinyl
Fireplaces Number 1
Fireplaces Type Wood
Equipment Dishwasher, Disposal, Dryer, Oven - Self Cleaning, Refrigerator, Washer
Fireplace Y
Window Features Double Pane
Appliance Dishwasher, Disposal, Dryer, Oven - Self Cleaning, Refrigerator, Washer
Heat Source Natural Gas
Laundry Main Floor
Exterior
Exterior Feature Deck(s)
Parking Features Garage - Side Entry, Inside Access
Garage Spaces 2.0
Water Access N
Roof Type Asphalt,Shingle
Accessibility Elevator
Porch Deck(s)
Attached Garage 2
Total Parking Spaces 2
Garage Y
Building
Story 2
Foundation Concrete Perimeter, Crawl Space
Sewer Public Sewer
Water Public
Architectural Style Colonial
Level or Stories 2
Additional Building Above Grade, Below Grade
New Construction N
Schools
Elementary Schools Stony Creek
Middle Schools Wissahickon
High Schools Wissahickon
School District Wissahickon
Others
Senior Community No
Tax ID 66-00-08419-443
Ownership Fee Simple
SqFt Source Assessor
Acceptable Financing Cash, Conventional, FHA, VA
Listing Terms Cash, Conventional, FHA, VA
Financing Cash,Conventional,FHA,VA
Special Listing Condition Standard
Read Less

Bought with Eric Maher • Keller Williams Real Estate-Blue Bell
"My job is to find and attract mastery-based agents to the office, protect the culture, and make sure everyone is happy! "




