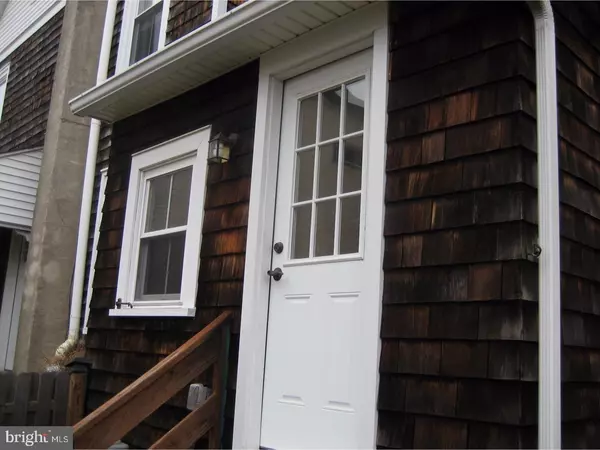For more information regarding the value of a property, please contact us for a free consultation.
33 CENTRAL AVE Berwyn, PA 19312
Want to know what your home might be worth? Contact us for a FREE valuation!

Our team is ready to help you sell your home for the highest possible price ASAP
Key Details
Sold Price $310,000
Property Type Single Family Home
Sub Type Twin/Semi-Detached
Listing Status Sold
Purchase Type For Sale
Square Footage 1,136 sqft
Price per Sqft $272
Subdivision Berwyn Estates
MLS Listing ID PACT503006
Sold Date 05/15/20
Style Straight Thru
Bedrooms 2
Full Baths 1
Half Baths 1
HOA Y/N N
Abv Grd Liv Area 1,136
Originating Board BRIGHT
Year Built 1900
Annual Tax Amount $2,850
Tax Year 2019
Lot Size 2,375 Sqft
Acres 0.05
Lot Dimensions 0.00 x 0.00
Property Description
Charming "New England" style Twin in the heart of Berwyn. Walk to everything, including Trains, Restaurants, Library and Award Winning Tredyffrin-Easttown Schools! Welcome family and friends on your large wrap-around front and side porch. Step into a large open Living & Dining Rooms featuring hardwood floors, lots of natural light from the abundance of windows and bright beautiful updated Kitchen with newer Cabinetry, Stainless Appliances and Granite Counter and a hide-away powder room. A large Master Bedroom and a Second bedroom. full Bath and Laundry Room complete the second floor. The 3rd Floor Loft with new carpet has been completely finished .The possibilities are endless- use as additional Bedroom, Office or Bonus Room. A spacious basement is currently used for storage and work area. Come and fall in love with the perfectly sized fenced in backyard. Welcome Home!
Location
State PA
County Chester
Area Easttown Twp (10355)
Zoning B
Rooms
Other Rooms Living Room, Dining Room, Kitchen, Loft, Utility Room
Basement Full
Interior
Interior Features Carpet, Wood Floors
Heating Central
Cooling Central A/C
Equipment Dishwasher, Disposal, Dryer, Microwave, Oven - Self Cleaning, Refrigerator, Stainless Steel Appliances, Washer
Appliance Dishwasher, Disposal, Dryer, Microwave, Oven - Self Cleaning, Refrigerator, Stainless Steel Appliances, Washer
Heat Source Oil
Exterior
Water Access N
Accessibility None
Garage N
Building
Story 3+
Sewer Public Sewer
Water Public
Architectural Style Straight Thru
Level or Stories 3+
Additional Building Above Grade, Below Grade
New Construction N
Schools
Middle Schools Tredyffrin-Easttown
High Schools Conestoga
School District Tredyffrin-Easttown
Others
Senior Community No
Tax ID 55-02L-0062.01A0
Ownership Fee Simple
SqFt Source Estimated
Special Listing Condition Standard
Read Less

Bought with Tom A Burlington • Duffy Real Estate-St Davids

"My job is to find and attract mastery-based agents to the office, protect the culture, and make sure everyone is happy! "




