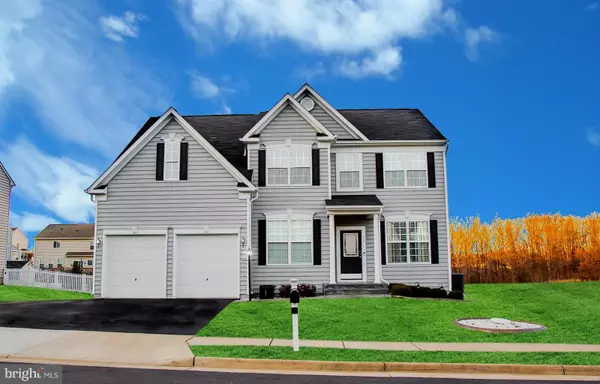For more information regarding the value of a property, please contact us for a free consultation.
35 PERTH DR Fredericksburg, VA 22405
Want to know what your home might be worth? Contact us for a FREE valuation!

Our team is ready to help you sell your home for the highest possible price ASAP
Key Details
Sold Price $430,000
Property Type Single Family Home
Sub Type Detached
Listing Status Sold
Purchase Type For Sale
Square Footage 3,418 sqft
Price per Sqft $125
Subdivision Leeland Station
MLS Listing ID VAST218224
Sold Date 06/24/20
Style Colonial
Bedrooms 5
Full Baths 3
Half Baths 1
HOA Fees $78/qua
HOA Y/N Y
Abv Grd Liv Area 2,604
Originating Board BRIGHT
Year Built 2013
Annual Tax Amount $3,753
Tax Year 2019
Lot Size 10,716 Sqft
Acres 0.25
Property Description
*PRICE REDUCED $20,000!!! Come check out this amazing three-story colonial with a beautiful stamped patio nestled on a large level lot in one of Stafford's finest subdivisions. Leeland Station offers plenty of amenities to include tennis courts, basketball courts, children's playgrounds, trails, and even a warrior pond. You have access to all amenities daily from dawn to dusk, that will ensure your family will never be bored. You'll find enough room for the family with a lot of room for entertaining. Walk into the two-story foyer to gleaming hardwood floors. The main level has an eat-in kitchen with granite countertops, a backsplash, and stainless steel appliances. A separate dining room can be used for entertaining out of town guests or hosting family celebrations. A home office offers privacy to work from home or can be used for a quiet place to do homework and study. Having a flex room gives you the option to use it for whatever your heart desires. Upstairs offers four bedrooms that include a beautiful master bedroom suite. The master bedroom with his and her walk-in closets has a sitting area. The bathroom comes with a nice size shower, a large soaking tub, and double vanities. It doesn't stop here because the full basement offers a rec room with a wet bar that has granite countertops, refrigerator, and microwave. The two additional rooms provide numerous options; but, can be used as additional bedrooms (one NTC). This home retains the value of peaceful living while being conveniently close to shopping, schools, and public transportation.
Location
State VA
County Stafford
Zoning PD1
Rooms
Basement Full
Interior
Heating Forced Air
Cooling Central A/C
Equipment Built-In Microwave, Dishwasher, Disposal, Dryer - Front Loading, Icemaker, Oven/Range - Electric, Refrigerator, Stainless Steel Appliances, Washer - Front Loading, Water Heater
Furnishings No
Appliance Built-In Microwave, Dishwasher, Disposal, Dryer - Front Loading, Icemaker, Oven/Range - Electric, Refrigerator, Stainless Steel Appliances, Washer - Front Loading, Water Heater
Heat Source Natural Gas
Laundry Main Floor
Exterior
Water Access N
Accessibility 2+ Access Exits
Garage N
Building
Story 3
Sewer Public Septic
Water Public
Architectural Style Colonial
Level or Stories 3
Additional Building Above Grade, Below Grade
New Construction N
Schools
School District Stafford County Public Schools
Others
Pets Allowed Y
Senior Community No
Tax ID 46-M-5-B-504
Ownership Fee Simple
SqFt Source Estimated
Acceptable Financing Cash, Conventional, FHA, USDA, VA
Listing Terms Cash, Conventional, FHA, USDA, VA
Financing Cash,Conventional,FHA,USDA,VA
Special Listing Condition Standard
Pets Description No Pet Restrictions
Read Less

Bought with Shannon N Willett • Long & Foster Real Estate, Inc.

"My job is to find and attract mastery-based agents to the office, protect the culture, and make sure everyone is happy! "




