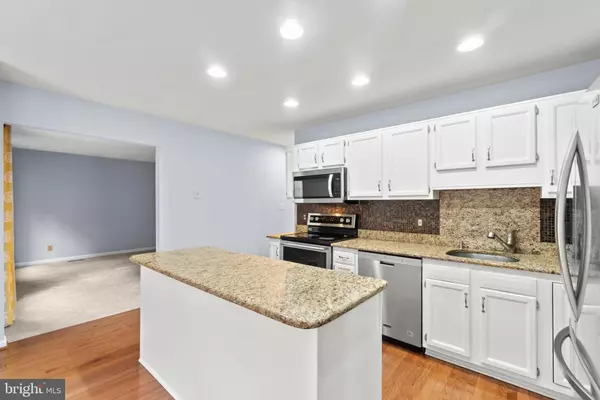For more information regarding the value of a property, please contact us for a free consultation.
11 CLARK LN Stafford, VA 22554
Want to know what your home might be worth? Contact us for a FREE valuation!

Our team is ready to help you sell your home for the highest possible price ASAP
Key Details
Sold Price $440,000
Property Type Single Family Home
Sub Type Detached
Listing Status Sold
Purchase Type For Sale
Square Footage 2,308 sqft
Price per Sqft $190
Subdivision Stonebridge At Widewater
MLS Listing ID VAST225146
Sold Date 09/30/20
Style Colonial
Bedrooms 4
Full Baths 2
Half Baths 1
HOA Fees $9/ann
HOA Y/N Y
Abv Grd Liv Area 2,308
Originating Board BRIGHT
Year Built 1991
Annual Tax Amount $3,795
Tax Year 2020
Lot Size 0.276 Acres
Acres 0.28
Property Description
Welcome to your personal paradise. Fabulous 4BR, 2.5 bath brick faced colonial with beautiful in ground pool!! Pristine condition, featuring hardwood floors, eat-in kitchen w/ granite and SS appliances & atrium overlooking pool, Large Master BR with 2 walk-in closets, master bath with soaking tub and shower. Updated vinyl windows and doors, brand new carpet, fresh paint throughout. Unfinished walk up basement w/ storage. Beautiful in ground pool and deck perfect for grilling and entertaining. This masterpiece backs up to trees . Location, location location, within minutes from an array of awesome shopping options at Stafford Market place , Rt.1, I95, VRE, Quantico, Triangle, Fredericksburg and more. You wont believe your eyes. Let us help you live in your dream home.
Location
State VA
County Stafford
Zoning R1
Rooms
Other Rooms Living Room, Dining Room, Primary Bedroom, Bedroom 3, Kitchen, Family Room, Basement, Foyer, Breakfast Room, Bathroom 1, Bathroom 2, Primary Bathroom
Basement Full, Walkout Stairs, Unfinished
Interior
Interior Features Breakfast Area, Carpet, Ceiling Fan(s), Chair Railings, Crown Moldings, Dining Area, Kitchen - Eat-In, Primary Bath(s), Pantry, Recessed Lighting, Skylight(s), Soaking Tub, Upgraded Countertops, Walk-in Closet(s), Wood Floors
Hot Water Electric
Heating Heat Pump(s)
Cooling None
Flooring Carpet, Ceramic Tile, Hardwood, Laminated
Equipment Built-In Microwave, Dryer - Electric, Dishwasher, Disposal, Exhaust Fan, Oven/Range - Electric, Refrigerator, Washer, Stainless Steel Appliances
Furnishings No
Fireplace N
Window Features Double Pane
Appliance Built-In Microwave, Dryer - Electric, Dishwasher, Disposal, Exhaust Fan, Oven/Range - Electric, Refrigerator, Washer, Stainless Steel Appliances
Heat Source Electric
Laundry Basement
Exterior
Exterior Feature Deck(s)
Garage Additional Storage Area, Covered Parking, Garage - Front Entry, Inside Access, Garage Door Opener
Garage Spaces 6.0
Fence Rear, Wood, Privacy, Board
Pool Fenced, Filtered, Vinyl, In Ground
Utilities Available Under Ground, Cable TV Available, Sewer Available, Electric Available, Water Available
Water Access N
View Trees/Woods
Roof Type Shingle
Accessibility None
Porch Deck(s)
Attached Garage 2
Total Parking Spaces 6
Garage Y
Building
Story 3
Foundation Slab
Sewer Public Sewer
Water Public
Architectural Style Colonial
Level or Stories 3
Additional Building Above Grade
Structure Type Dry Wall
New Construction N
Schools
Elementary Schools Widewater
Middle Schools Shirley C. Heim
High Schools Brooke Point
School District Stafford County Public Schools
Others
Pets Allowed Y
Senior Community No
Tax ID 22-D-2-B-206
Ownership Fee Simple
SqFt Source Assessor
Security Features Carbon Monoxide Detector(s),Smoke Detector
Acceptable Financing Cash, Conventional, FHA, VA
Horse Property N
Listing Terms Cash, Conventional, FHA, VA
Financing Cash,Conventional,FHA,VA
Special Listing Condition Standard
Pets Description No Pet Restrictions
Read Less

Bought with Georgia Cachola • Reality Realty Professionals, LLC

"My job is to find and attract mastery-based agents to the office, protect the culture, and make sure everyone is happy! "




