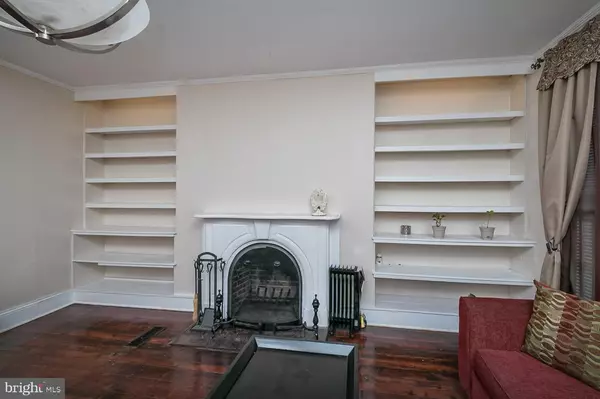For more information regarding the value of a property, please contact us for a free consultation.
1624 HOLLINS ST Baltimore, MD 21223
Want to know what your home might be worth? Contact us for a FREE valuation!

Our team is ready to help you sell your home for the highest possible price ASAP
Key Details
Sold Price $220,000
Property Type Townhouse
Sub Type Interior Row/Townhouse
Listing Status Sold
Purchase Type For Sale
Square Footage 2,025 sqft
Price per Sqft $108
Subdivision Union Square
MLS Listing ID MDBA540992
Sold Date 06/10/21
Style Colonial
Bedrooms 4
Full Baths 2
Half Baths 1
HOA Y/N N
Abv Grd Liv Area 2,025
Originating Board BRIGHT
Year Built 1859
Annual Tax Amount $4,991
Tax Year 2020
Property Description
Appealing brownstone in Union Square with historic charm and contemporary finishes. The interior features hardwood floors, carpet, cathedral ceilings, exposed brick, built-in shelving, stainless steel appliances, central air, fireplaces, clawfoot tub, elegant lighting fixtures, ceramic, private court yard with off street parking, new windows, decorative wrought iron fencing, unique brick walkway all nestled in a community of peace and tranquility. Rear lot is very spacious and has enough room to form another dwelling or structure. Add your finishing touches and watch this diamond sparkle. Priced for quick sale! Walking distance to a multitude of attractions, shopping, schools and conveniences such UMAB, downtown, interstates, Inner Harbor, Ravens Stadium, Oriole Park, museums, restaurants, Historic Hollins Market, University of Maryland bio-parks and the Marc train. Close proximity to airport, casinos and DC. In fact, Union Square provides all the characteristics of DC living at a fraction of the cost.
Location
State MD
County Baltimore City
Zoning R-8
Direction East
Rooms
Other Rooms Living Room, Dining Room, Primary Bedroom, Bedroom 2, Bedroom 3, Bedroom 4, Kitchen, Laundry, Bathroom 1, Primary Bathroom
Basement Other
Interior
Interior Features Built-Ins, Ceiling Fan(s), Chair Railings, Crown Moldings, Floor Plan - Traditional, Tub Shower, Wood Floors, Recessed Lighting, Soaking Tub, Walk-in Closet(s)
Hot Water Natural Gas
Heating Forced Air
Cooling Ceiling Fan(s), Central A/C
Flooring Ceramic Tile, Carpet, Hardwood
Fireplaces Number 2
Fireplaces Type Mantel(s), Screen
Equipment Dishwasher, Exhaust Fan, Water Heater, Stove, Stainless Steel Appliances, Refrigerator, Range Hood
Fireplace Y
Window Features Replacement,Screens
Appliance Dishwasher, Exhaust Fan, Water Heater, Stove, Stainless Steel Appliances, Refrigerator, Range Hood
Heat Source Natural Gas
Laundry Upper Floor
Exterior
Fence Rear, Fully
Utilities Available Natural Gas Available, Sewer Available, Water Available
Water Access N
View Garden/Lawn, Trees/Woods, Street
Roof Type Pitched
Accessibility 2+ Access Exits, Level Entry - Main
Garage N
Building
Story 3
Sewer Public Sewer
Water Public
Architectural Style Colonial
Level or Stories 3
Additional Building Above Grade, Below Grade
Structure Type 9'+ Ceilings,Brick,Cathedral Ceilings,Dry Wall,High,Plaster Walls
New Construction N
Schools
School District Baltimore City Public Schools
Others
Senior Community No
Tax ID 0319070212 012
Ownership Ground Rent
SqFt Source Estimated
Acceptable Financing Cash, Conventional, FHA, FHA 203(k), VA
Listing Terms Cash, Conventional, FHA, FHA 203(k), VA
Financing Cash,Conventional,FHA,FHA 203(k),VA
Special Listing Condition Standard
Read Less

Bought with Amanda R Paris • Coldwell Banker Realty

"My job is to find and attract mastery-based agents to the office, protect the culture, and make sure everyone is happy! "




