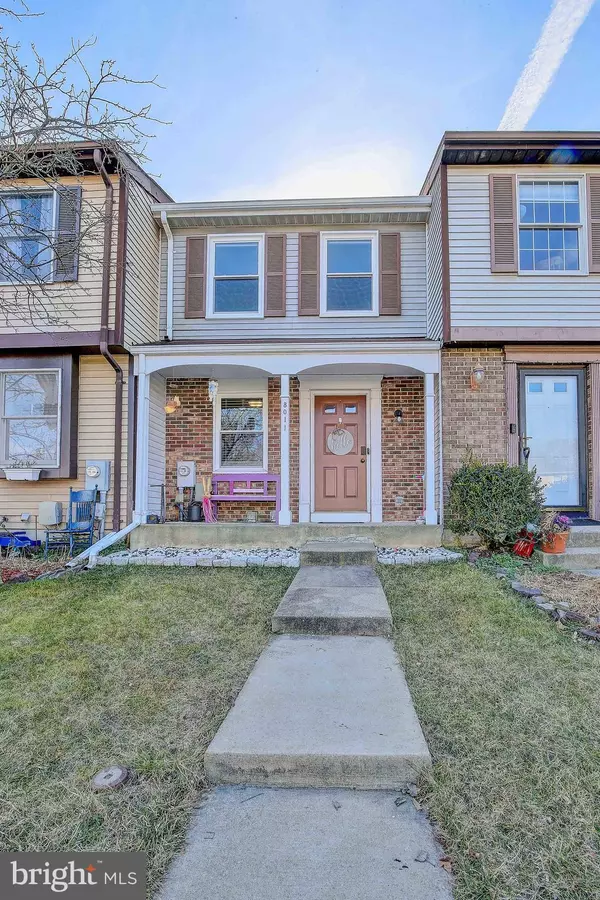For more information regarding the value of a property, please contact us for a free consultation.
8011 HADFIELD CT Pasadena, MD 21122
Want to know what your home might be worth? Contact us for a FREE valuation!

Our team is ready to help you sell your home for the highest possible price ASAP
Key Details
Sold Price $250,000
Property Type Townhouse
Sub Type Interior Row/Townhouse
Listing Status Sold
Purchase Type For Sale
Square Footage 1,350 sqft
Price per Sqft $185
Subdivision Chesterfield
MLS Listing ID MDAA460916
Sold Date 05/06/21
Style Colonial
Bedrooms 2
Full Baths 1
Half Baths 1
HOA Fees $71/qua
HOA Y/N Y
Abv Grd Liv Area 930
Originating Board BRIGHT
Year Built 1985
Annual Tax Amount $2,345
Tax Year 2020
Lot Size 1,512 Sqft
Acres 0.03
Property Description
Lovely colonial style home is located on a cul-de-sac in the desirable Chesterfield neighborhood of Pasadena. Freshened up throughout for you, this well-maintained home is absolutely move-in ready! White kitchen has a good amount of cabinets, newer appliances including brand new stove, and is open to the great room. You'll love the large floor to ceiling windows in the living room that bring in a lot of natural lighting. There's a ceiling fan in this room also which helps move the air and helps cut down on your electric. Upstairs are two spacious bedrooms with good-sized closets, and a remodeled full bathroom. Your finished lower level has another living room area, laundry room, brand new hot water heater, bathroom, and a walkout door leading to the fully fenced backyard, complete with shed. New gutters were just installed too! The community amenities include the Tower Bridge Clubhouse and pool, Crystal Palace outdoor pool, 2 tennis courts, 4 tot lots and 2 basketball courts! The location is right off Rt. 100, close to shopping, and an easy commute to Ft. Meade, Annapolis, or Baltimore!
Location
State MD
County Anne Arundel
Zoning R5
Rooms
Basement Daylight, Full, Partially Finished
Interior
Interior Features Attic, Carpet, Ceiling Fan(s), Combination Dining/Living, Floor Plan - Open, Wood Floors
Hot Water Electric
Heating Heat Pump(s)
Cooling Central A/C
Heat Source Electric
Exterior
Fence Rear
Amenities Available Common Grounds, Pool - Outdoor
Water Access N
Accessibility None
Garage N
Building
Lot Description Cleared, Front Yard, Interior, Landscaping, Level, Rear Yard
Story 3
Sewer Public Sewer
Water Public
Architectural Style Colonial
Level or Stories 3
Additional Building Above Grade, Below Grade
New Construction N
Schools
School District Anne Arundel County Public Schools
Others
Senior Community No
Tax ID 020319090044135
Ownership Fee Simple
SqFt Source Assessor
Special Listing Condition Standard
Read Less

Bought with Gregory A Morris • Cummings & Co. Realtors

"My job is to find and attract mastery-based agents to the office, protect the culture, and make sure everyone is happy! "




