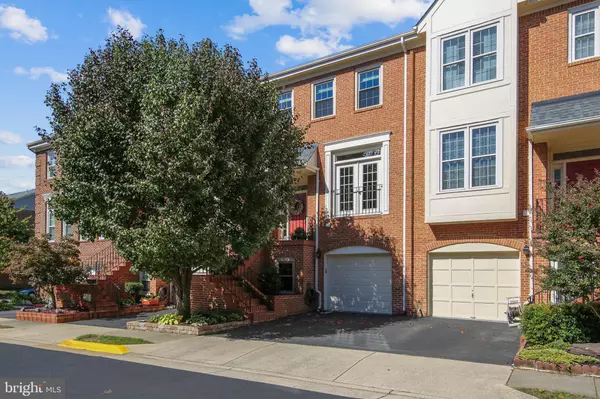For more information regarding the value of a property, please contact us for a free consultation.
6256 TRACI JOYCE LN Alexandria, VA 22310
Want to know what your home might be worth? Contact us for a FREE valuation!

Our team is ready to help you sell your home for the highest possible price ASAP
Key Details
Sold Price $605,380
Property Type Townhouse
Sub Type Interior Row/Townhouse
Listing Status Sold
Purchase Type For Sale
Square Footage 2,270 sqft
Price per Sqft $266
Subdivision Potters Glen
MLS Listing ID VAFX1166600
Sold Date 12/21/20
Style Colonial
Bedrooms 3
Full Baths 2
Half Baths 2
HOA Fees $111/qua
HOA Y/N Y
Abv Grd Liv Area 2,270
Originating Board BRIGHT
Year Built 1991
Annual Tax Amount $6,179
Tax Year 2020
Lot Size 1,899 Sqft
Acres 0.04
Property Description
Exceptionally maintained and beautiful . Approximately 2300 square foot all brick 3 level townhouse: 3 bedroom with 2 full baths and 2 half baths, two Masonry Gas Fireplaces, and a 1 car garage in sought after Potters Glen. Close to Metro, I-95, Old Town, Kingstowne, Reagan Airport and DC. UPGRADES: Roof, HVAC, Stainless Steel Appliances--dishwasher, range, refrigerator, washer/dryer, kitchen faucet, garbage disposal, energy efficient windows, garage door, tile flooring in LL office, and patio doors, Updated half baths, landscaping and refinished deck. Patio doors leading to fenced in all brick patio in LL. Also, gas fireplace in recreation room and a separate den in LL. Gas fireplace on Main Level with patio door to deck. Granite counter tops in large kitchen with cherry cabinets. Eat-in Kitchen. Hardwood floors on Main Level. Nine foot ceilings on Main and LL. Wet bar on LL.
Location
State VA
County Fairfax
Zoning 212
Rooms
Other Rooms Living Room, Dining Room, Primary Bedroom, Bedroom 2, Kitchen, Den, Breakfast Room, Recreation Room, Bathroom 1, Bathroom 2
Basement Daylight, Full, Fully Finished, Heated, Outside Entrance, Connecting Stairway, Rear Entrance, Walkout Level
Interior
Hot Water Natural Gas, Electric
Heating Forced Air
Cooling Central A/C
Fireplaces Number 2
Fireplaces Type Gas/Propane, Screen
Fireplace Y
Heat Source Natural Gas
Exterior
Parking Features Garage - Front Entry, Garage Door Opener
Garage Spaces 1.0
Water Access N
Accessibility None
Attached Garage 1
Total Parking Spaces 1
Garage Y
Building
Story 3
Sewer Public Septic, Public Sewer
Water Public
Architectural Style Colonial
Level or Stories 3
Additional Building Above Grade, Below Grade
New Construction N
Schools
Elementary Schools Franconia
Middle Schools Twain
High Schools Edison
School District Fairfax County Public Schools
Others
Pets Allowed Y
Senior Community No
Tax ID 0813 35 0015
Ownership Fee Simple
SqFt Source Assessor
Special Listing Condition Standard
Pets Allowed No Pet Restrictions
Read Less

Bought with Kathleen LoGiodice Fong • KW Metro Center

"My job is to find and attract mastery-based agents to the office, protect the culture, and make sure everyone is happy! "




