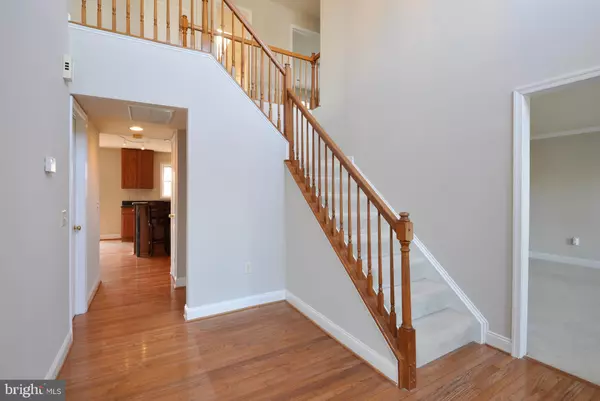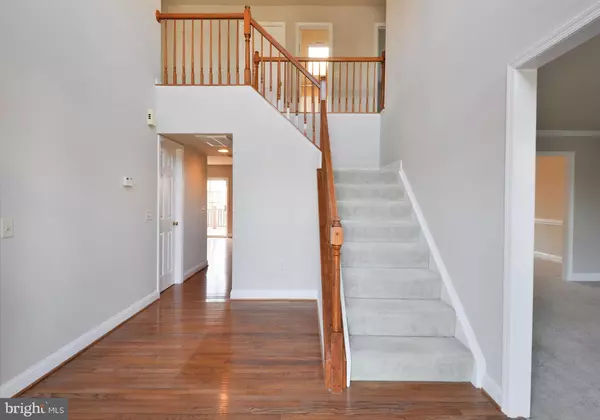For more information regarding the value of a property, please contact us for a free consultation.
125 WALNUT FARMS PKWY Fredericksburg, VA 22405
Want to know what your home might be worth? Contact us for a FREE valuation!

Our team is ready to help you sell your home for the highest possible price ASAP
Key Details
Sold Price $440,000
Property Type Single Family Home
Sub Type Detached
Listing Status Sold
Purchase Type For Sale
Square Footage 4,426 sqft
Price per Sqft $99
Subdivision Leeland Station
MLS Listing ID VAST217102
Sold Date 03/05/20
Style Traditional
Bedrooms 5
Full Baths 3
Half Baths 1
HOA Fees $78/qua
HOA Y/N Y
Abv Grd Liv Area 3,226
Originating Board BRIGHT
Year Built 2003
Annual Tax Amount $3,985
Tax Year 2019
Lot Size 0.458 Acres
Acres 0.46
Property Description
What a gem! You ll love this freshly painted beautiful, colonial brick home with a spectacular private wooded scenic view nestled at the end of the cul-de-sac in the gorgeous Leeland Station neighborhood. This 5-bedroom, 3.5 bath home with a spacious 2 car garage provides 4684 square feet of living space with hard wood floors. The gourmet kitchen comes with NEW stainless-steel appliances and beautiful granite countertops! The open kitchen leads to a large sized family room with a gas fireplace! Off the kitchen is a beautiful Trex deck that is surrounded by gorgeous trees to enjoy privacy. Upstairs you will open a double door to find the large master bedroom with a gas fireplace and an enormous walk-in closet. Walk into the master bath that includes a separate shower, soaker tub, double sinks and separate toilet room (water closet). Enjoy the laundry room with a washer and dryer that is conveniently located upstairs near the 3 additional bedrooms and another full bath with a skylight. The three additional bedrooms upstairs are very generous in size. The finished walk-out basement provides additional living space and the 5th bedroom, full bath and a large recreation room with projector screen. Leeland Station gives easy access to I-95, Route 1, commuter lots, Quantico, and the VRE Station within the community. This community has so much to enjoy including a beautiful lap pool, basketball and tennis courts, fitness center, tot lots, walking trails, and even a community pond to enjoy with your family! Private and accessible to so much is why this gorgeous home is truly a gem! Shows like a model home and is move-in ready!
Location
State VA
County Stafford
Zoning PD1
Rooms
Other Rooms Living Room, Dining Room, Primary Bedroom, Bedroom 2, Bedroom 3, Bedroom 5, Kitchen, Family Room, Library, Foyer, Bedroom 1, Bathroom 3
Basement Full, Fully Finished, Rear Entrance, Walkout Level
Interior
Interior Features Chair Railings, Crown Moldings, Dining Area, Family Room Off Kitchen, Floor Plan - Traditional, Formal/Separate Dining Room, Kitchen - Eat-In, Kitchen - Gourmet, Kitchen - Island, Kitchen - Table Space, Primary Bath(s), Pantry, Skylight(s), Soaking Tub, Stall Shower, Tub Shower, Upgraded Countertops, Walk-in Closet(s), Wet/Dry Bar, Wood Floors
Heating Central, Heat Pump(s)
Cooling Central A/C
Flooring Carpet, Hardwood
Fireplaces Number 2
Fireplaces Type Corner, Fireplace - Glass Doors, Gas/Propane, Mantel(s)
Equipment Built-In Microwave, Dishwasher, Disposal, Dryer - Electric, Exhaust Fan, Oven/Range - Electric, Refrigerator, Stainless Steel Appliances, Washer, Water Heater
Fireplace Y
Appliance Built-In Microwave, Dishwasher, Disposal, Dryer - Electric, Exhaust Fan, Oven/Range - Electric, Refrigerator, Stainless Steel Appliances, Washer, Water Heater
Heat Source Natural Gas
Laundry Upper Floor, Washer In Unit, Dryer In Unit
Exterior
Exterior Feature Deck(s)
Garage Garage - Front Entry, Inside Access, Garage Door Opener
Garage Spaces 2.0
Amenities Available Basketball Courts, Club House, Common Grounds, Community Center, Fitness Center, Jog/Walk Path, Pool - Outdoor, Tennis Courts, Tot Lots/Playground
Water Access N
Accessibility None
Porch Deck(s)
Attached Garage 2
Total Parking Spaces 2
Garage Y
Building
Story 3+
Sewer Public Sewer
Water Public
Architectural Style Traditional
Level or Stories 3+
Additional Building Above Grade, Below Grade
New Construction N
Schools
Elementary Schools Conway
Middle Schools Edward E. Drew
High Schools Stafford
School District Stafford County Public Schools
Others
HOA Fee Include Common Area Maintenance,Snow Removal
Senior Community No
Tax ID 46-M-1-D-228
Ownership Fee Simple
SqFt Source Assessor
Acceptable Financing Conventional, FHA, Cash, USDA, VA, VHDA
Listing Terms Conventional, FHA, Cash, USDA, VA, VHDA
Financing Conventional,FHA,Cash,USDA,VA,VHDA
Special Listing Condition Standard
Read Less

Bought with Sandra Hoover • EXIT Elite Realty

"My job is to find and attract mastery-based agents to the office, protect the culture, and make sure everyone is happy! "




