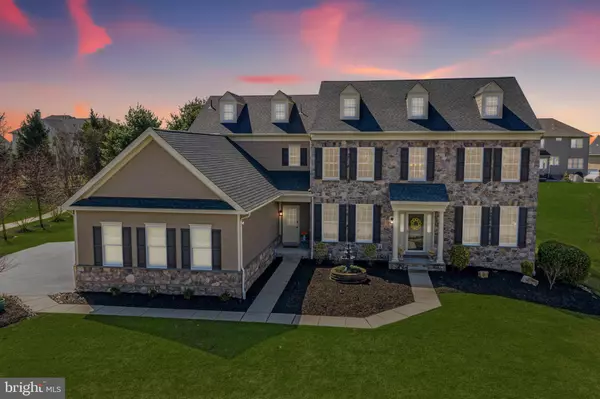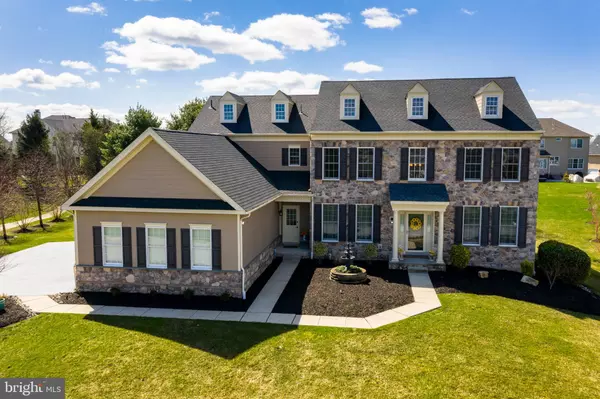For more information regarding the value of a property, please contact us for a free consultation.
707 BUFFINGTON CIR Chester Springs, PA 19425
Want to know what your home might be worth? Contact us for a FREE valuation!

Our team is ready to help you sell your home for the highest possible price ASAP
Key Details
Sold Price $855,000
Property Type Single Family Home
Sub Type Detached
Listing Status Sold
Purchase Type For Sale
Square Footage 5,584 sqft
Price per Sqft $153
Subdivision Reserve At Eagle
MLS Listing ID PACT532722
Sold Date 06/30/21
Style Colonial
Bedrooms 5
Full Baths 4
Half Baths 1
HOA Fees $75/qua
HOA Y/N Y
Abv Grd Liv Area 4,084
Originating Board BRIGHT
Year Built 2005
Annual Tax Amount $11,572
Tax Year 2020
Lot Size 0.370 Acres
Acres 0.37
Lot Dimensions 0.00 x 0.00
Property Description
EXQUISITE Reserve at Eagle Colonial style home beautifully positioned on a PREMIUM lot in this highly sought community. You will be immediately impressed by the curb appeal and attention to every detail. Note the inviting fountain, in ground sprinkler system, expanded driveway, and the open space both in front and behind the property. You have arrived! Step inside the two story foyer with hardwood floors flanked by spacious living rooms and dining rooms - all with custom millwork; and envision relaxing at days end in the oversized family room boasting custom stone fireplace and open to the oversized chefs kitchen . Entertaining family and friends will be so pleasant in the gourmet kitchen with greenhouse bump out, stainless appliances, granite counters and beautiful accent island . A convenient rear staircase is also available as is access to the oversized custom patio highlighted by the greatly coveted outdoor fireplace -WOW! The main level also offers a second service door and laundry and mudroom with custom built-ins. More important than ever is the at home office highlighted by double glass doors and convenient access to the powder room. Ascend the distinctive tuned main staircase (oak treads and oak runners) to the upper level. A private retreat, this incredible master suite will impress the most discerning buyers. An oversized bedroom offers two walk in closets and an inviting sitting area . La piece de resistance is the stunning master bath! Showcased with barn doors , vaulted ceilings, free standing tub , oversized walk in shower, custom tile, and the furniture quality double vanity . Looks like HGTV! Three spacious secondary bedrooms including one with a private en suite bath complete the upper level. The finished lower level will not disappoint. A finished recreation area and a MAGNIFICENT bar area showcased with custom stone and cabinetry with glass doors. An additional bedroom with egress window , custom bathroom , and exercise area add to the appeal. Close to Marsh Creek State Park, shopping, restaurants, and major roads and highways , this sidewalk community boasts a great locale. Offering bike/walking trails, community pool and clubhouse- all in a great community Shcedule your tour before its gone!
Location
State PA
County Chester
Area Upper Uwchlan Twp (10332)
Zoning RESIDENTIAL
Rooms
Basement Full
Interior
Interior Features Additional Stairway, Breakfast Area, Built-Ins, Chair Railings, Crown Moldings, Curved Staircase, Double/Dual Staircase, Family Room Off Kitchen, Formal/Separate Dining Room, Kitchen - Gourmet, Kitchen - Island, Stall Shower, Walk-in Closet(s), Wood Floors
Hot Water Electric
Heating Forced Air
Cooling Central A/C
Fireplaces Number 1
Fireplace Y
Heat Source Natural Gas
Exterior
Garage Garage - Side Entry
Garage Spaces 3.0
Water Access N
View Scenic Vista
Accessibility None
Attached Garage 3
Total Parking Spaces 3
Garage Y
Building
Story 3
Sewer Public Sewer
Water Public
Architectural Style Colonial
Level or Stories 3
Additional Building Above Grade, Below Grade
New Construction N
Schools
Elementary Schools Shamona Creek
Middle Schools Lionville
High Schools Dhs East
School District Downingtown Area
Others
Senior Community No
Tax ID 32-03 -0611
Ownership Fee Simple
SqFt Source Estimated
Special Listing Condition Standard
Read Less

Bought with Brad R Moore • KW Greater West Chester

"My job is to find and attract mastery-based agents to the office, protect the culture, and make sure everyone is happy! "




