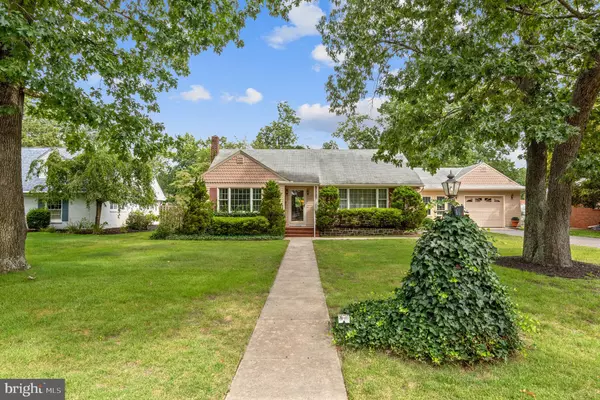For more information regarding the value of a property, please contact us for a free consultation.
104 W HARRISON AVE Millville, NJ 08332
Want to know what your home might be worth? Contact us for a FREE valuation!

Our team is ready to help you sell your home for the highest possible price ASAP
Key Details
Sold Price $195,000
Property Type Single Family Home
Sub Type Detached
Listing Status Sold
Purchase Type For Sale
Square Footage 1,726 sqft
Price per Sqft $112
Subdivision None Available.
MLS Listing ID NJCB2001662
Sold Date 09/24/21
Style Ranch/Rambler
Bedrooms 2
Full Baths 1
HOA Y/N N
Abv Grd Liv Area 1,726
Originating Board BRIGHT
Year Built 1954
Annual Tax Amount $5,299
Tax Year 2020
Lot Size 0.320 Acres
Acres 0.32
Lot Dimensions 90.00 x 155.00
Property Description
Move-in ready rancher on a quiet lot. Spacious kitchen with center island, granite countertops, tile backsplash and hardwood flooring. Kitchen opens to separate dining room with floor to ceiling windows overlooking the private backyard. Large living room with crown molding and a cedar lined coat closet. Spacious bedrooms with ceiling fans. Second bedroom also has two cedar lined closets. Upgraded bathroom with double vanities and tile flooring . Open breezeway off of kitchen has tile flooring and a ceiling fan. Full basement, one car attached garage with auto door opener and rear entry door, hot water baseboard heat, 125 amp electrical service. Other great features include energy-efficient windows, upgraded window treatments and blinds, central air, hardwood flooring under the carpets, floored storage attic, partially fenced backyard, shed. This home is 1.5 miles from Route 55 and close to schools, shopping areas and shore points.
Location
State NJ
County Cumberland
Area Millville City (20610)
Zoning RES
Direction North
Rooms
Other Rooms Living Room, Dining Room, Bedroom 2, Kitchen, Bedroom 1, Other
Basement Full
Main Level Bedrooms 2
Interior
Interior Features Attic, Carpet, Cedar Closet(s), Ceiling Fan(s), Combination Kitchen/Dining, Floor Plan - Open, Upgraded Countertops, Wood Floors
Hot Water Oil
Heating Baseboard - Hot Water
Cooling Ceiling Fan(s), Central A/C
Flooring Ceramic Tile, Carpet, Engineered Wood
Equipment Dishwasher, Cooktop, Dryer, Oven - Wall, Refrigerator, Washer
Fireplace N
Window Features Energy Efficient
Appliance Dishwasher, Cooktop, Dryer, Oven - Wall, Refrigerator, Washer
Heat Source Oil
Laundry Basement
Exterior
Exterior Feature Patio(s)
Garage Garage - Front Entry, Garage Door Opener
Garage Spaces 1.0
Fence Chain Link, Partially
Utilities Available Cable TV
Water Access N
Roof Type Shingle,Pitched
Street Surface Black Top
Accessibility None
Porch Patio(s)
Road Frontage City/County
Attached Garage 1
Total Parking Spaces 1
Garage Y
Building
Lot Description Backs to Trees, Front Yard, Rear Yard
Story 1
Foundation Block
Sewer Public Sewer
Water Public
Architectural Style Ranch/Rambler
Level or Stories 1
Additional Building Above Grade, Below Grade
New Construction N
Schools
Middle Schools Lakeside
High Schools Millville Senior
School District Millville Board Of Education
Others
Senior Community No
Tax ID 10-00255-00020
Ownership Fee Simple
SqFt Source Assessor
Acceptable Financing Cash, FHA, Conventional, VA
Listing Terms Cash, FHA, Conventional, VA
Financing Cash,FHA,Conventional,VA
Special Listing Condition Standard
Read Less

Bought with Jill Falcone • BHHS Fox & Roach-Northfield

"My job is to find and attract mastery-based agents to the office, protect the culture, and make sure everyone is happy! "




