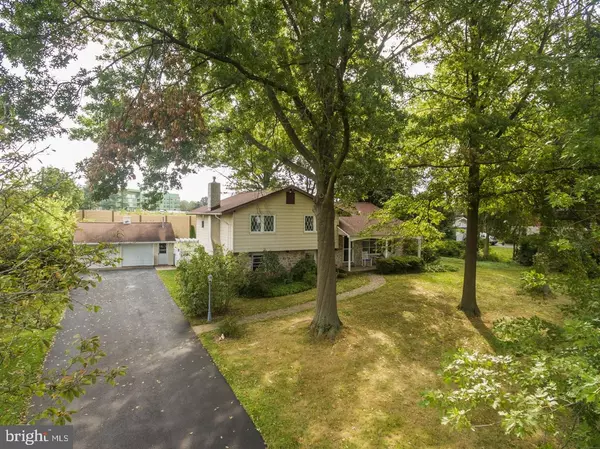For more information regarding the value of a property, please contact us for a free consultation.
1638 SHEFFIELD DR Blue Bell, PA 19422
Want to know what your home might be worth? Contact us for a FREE valuation!

Our team is ready to help you sell your home for the highest possible price ASAP
Key Details
Sold Price $420,000
Property Type Single Family Home
Sub Type Detached
Listing Status Sold
Purchase Type For Sale
Square Footage 2,438 sqft
Price per Sqft $172
Subdivision Mermaid Estates
MLS Listing ID PAMC640096
Sold Date 04/29/20
Style Split Level
Bedrooms 4
Full Baths 3
HOA Y/N N
Abv Grd Liv Area 2,438
Originating Board BRIGHT
Year Built 1958
Annual Tax Amount $4,635
Tax Year 2019
Lot Size 0.645 Acres
Acres 0.64
Lot Dimensions 144.00 x 0.00
Property Description
Fabulous Meticulously Well Kept 2-Story Home, Almost 2,500 Square Feet, on Over a Half Acre!! Huge Rooms, Expanded Kitchen, Expanded Bedroom, Expanded Lower Level With In-law Suite and Added Sunroom!!! Long Driveway and Huge 2 Car Garage with Room for a Workshop; Beautifully Landscaped Front and Back, Cozy Covered Front Porch, Huge Fenced-in Back Yard Great for Entertaining or Play; Great Location, Close to Shopping, Fine Dining, Schools, Parks, Turnpike and More! Foyer with New Flooring Custom Arch Passthroughs, Large Closet; Living Room with a Large Bay Window and Hardwood Floors; Kitchen With Custom Cabinets Stainless Steel Appliances, New Flooring, Recessed Lighting Open to the Dining Room With Chandelier Lighting, Custom Arch Passthrough and Multiple Windows from Plenty of Natural Light; Large Sunroom with Skylights, Recessed Lighting Indoor/Outdoor Carpeting, Overlooking Back Yard and Stone Patio; Family Room with New Flooring Recessed Lighting, Built-Ins, Stone Gas Fireplace; Additional Room in Lower Level Can Be an Office or an In-Law Suite with a Separate Entrance and Full Updated Bathroom! Large Master Bedroom with Ample Closet Space, Hardwood Flooring Under Carpets and Full Bath with Tiled Flooring and Shower; Additional Bedroom are Big With Plenty Of Closet Space, Hardwood Flooring and Share a Squeaky Clean Hall Bath with a Large Vanity, Tiled Floor and Tub Surround; Large Walk Up Attic Offers Tons of Storage; New Roof 2016, New A/C 2017, Heater Serviced Regularly; This Home Will Not Last!!! Certified Pre-Owned Home Has Been Pre-Inspected, Report Available in MLS Downloads, See What Repairs Have Been Made!
Location
State PA
County Montgomery
Area Whitpain Twp (10666)
Zoning R1
Rooms
Other Rooms Living Room, Dining Room, Kitchen, Family Room, Sun/Florida Room, In-Law/auPair/Suite, Laundry, Bathroom 1, Bathroom 2, Bathroom 3, Primary Bathroom, Full Bath
Basement Fully Finished
Interior
Interior Features Kitchen - Eat-In, Ceiling Fan(s), Primary Bath(s), Pantry, Recessed Lighting, Stall Shower
Hot Water Natural Gas
Heating Forced Air
Cooling Central A/C
Fireplaces Number 1
Equipment Built-In Range, Dishwasher, Stainless Steel Appliances, Refrigerator
Window Features Double Pane
Appliance Built-In Range, Dishwasher, Stainless Steel Appliances, Refrigerator
Heat Source Natural Gas
Laundry Lower Floor
Exterior
Exterior Feature Patio(s), Porch(es)
Parking Features Garage Door Opener, Garage - Front Entry, Covered Parking
Garage Spaces 2.0
Water Access N
Roof Type Shingle,Pitched
Accessibility None
Porch Patio(s), Porch(es)
Total Parking Spaces 2
Garage Y
Building
Story 1.5
Sewer Public Sewer
Water Private, Well
Architectural Style Split Level
Level or Stories 1.5
Additional Building Above Grade
New Construction N
Schools
School District Wissahickon
Others
Senior Community No
Tax ID 66-00-06091-008
Ownership Fee Simple
SqFt Source Assessor
Acceptable Financing Cash, FHA, VA, Conventional
Listing Terms Cash, FHA, VA, Conventional
Financing Cash,FHA,VA,Conventional
Special Listing Condition Standard
Read Less

Bought with Sue M Kinslow • BHHS Fox & Roach-Blue Bell
"My job is to find and attract mastery-based agents to the office, protect the culture, and make sure everyone is happy! "




