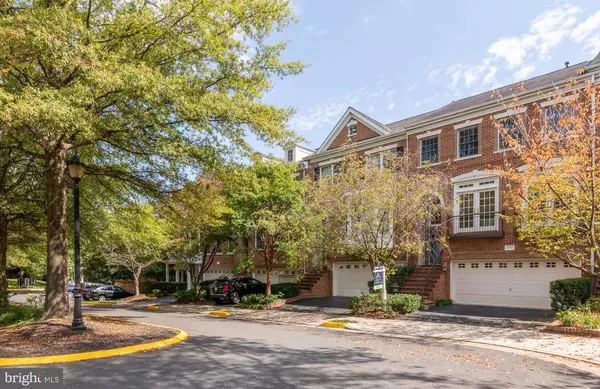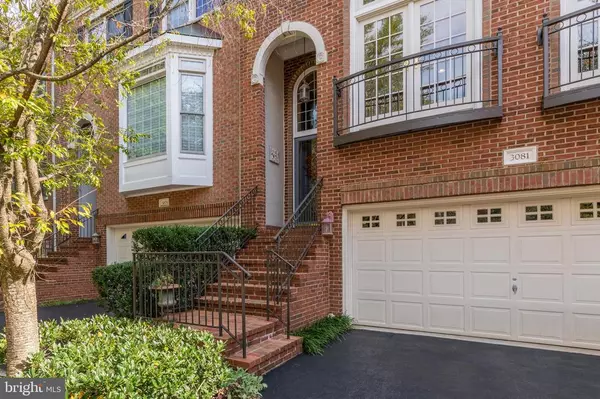For more information regarding the value of a property, please contact us for a free consultation.
3081 MCKINNON WAY Oakton, VA 22124
Want to know what your home might be worth? Contact us for a FREE valuation!

Our team is ready to help you sell your home for the highest possible price ASAP
Key Details
Sold Price $770,000
Property Type Townhouse
Sub Type Interior Row/Townhouse
Listing Status Sold
Purchase Type For Sale
Square Footage 2,472 sqft
Price per Sqft $311
Subdivision Oakton Manor
MLS Listing ID VAFX1156100
Sold Date 12/23/20
Style Colonial
Bedrooms 3
Full Baths 3
Half Baths 1
HOA Fees $154/mo
HOA Y/N Y
Abv Grd Liv Area 2,016
Originating Board BRIGHT
Year Built 1999
Annual Tax Amount $8,212
Tax Year 2020
Lot Size 1,848 Sqft
Acres 0.04
Property Description
Owner occupied. One hour minimum notice. Wear masks, gloves, shoe covers. They are provided. //// You will find it is not an overstatement to say that the tree-lined McKinnon Way causes you to stop and just take in its magical beauty. Then entering 3081 reinforces that impression with its welcoming spaciousness and light from the high 9 ft ceilings with windows to match in the open living room that flows to the tray-ceilinged dining room, to the open gourmet island-kitchen, deep pantry and family room that leads through more floor to ceiling windows to the deck with another beautifully treed vista. You have entered a stunning executive all brick townhouse. These good impressions are reinforced by the upper level master bedroom with its tray ceiling, walk-in closet, its ensuite bathroom with double vanity and separate tub and shower, the two spacious other bedrooms with their vaulted ceilings, and on the lower level another spacious family room or special room for him or her that leads to the two-car garage, with two additional driveway parking spaces. Built in 1999, this house is still new! Hardwood floors throughout. Ceilings throughout the house are 9 ft or more. Two zone heating/cooling systems allow for maximum control of your comfort. Two gas fireplaces. Impressive millwork. Beautifully maintained, including annual servicing, new 2020 master bath faucets, 2017 furnace, 2016 garage door, 2014 Dryer, 2012 front and back bay windows 2011 lower stairs and hot water heater, among others. Ever tried to pin down the actual finished living area of Fairfax County homes? For 3081 McKinnon you add the 2,016 square feet (sf) taxable living area of the main and upper level to the 456 sf of the above-ground lower level family room to get 2,472 sf. There is quite alot of storage space in the large attic and another 60 sf in the deep side walls of the garage. Should be more than enough! Walkable to shops, restaurants and a bus to Tysons. Minutes to 66, 50 and to Vienna METRO and Oak Marr Rec Center, Oakton HS Pyramid and less than 1 mile to Flint Hill.
Location
State VA
County Fairfax
Zoning 312
Rooms
Other Rooms Living Room, Dining Room, Primary Bedroom, Bedroom 2, Bedroom 3, Kitchen, Family Room, Laundry, Bathroom 2, Bathroom 3, Attic, Primary Bathroom, Half Bath
Interior
Interior Features Additional Stairway, Attic, Ceiling Fan(s), Dining Area, Family Room Off Kitchen, Floor Plan - Open, Kitchen - Gourmet, Kitchen - Island, Soaking Tub, Walk-in Closet(s), Wood Floors
Hot Water Natural Gas
Heating Central, Forced Air, Zoned
Cooling Ceiling Fan(s), Central A/C, Zoned
Flooring Hardwood
Fireplaces Number 2
Fireplaces Type Gas/Propane
Equipment Built-In Microwave, Built-In Range, Dishwasher, Disposal, Dryer, Icemaker, Oven - Double, Oven/Range - Gas, Washer
Furnishings No
Fireplace Y
Window Features Bay/Bow
Appliance Built-In Microwave, Built-In Range, Dishwasher, Disposal, Dryer, Icemaker, Oven - Double, Oven/Range - Gas, Washer
Heat Source Natural Gas, Central
Laundry Upper Floor
Exterior
Parking Features Additional Storage Area, Garage - Front Entry, Garage Door Opener
Garage Spaces 4.0
Water Access N
Roof Type Asbestos Shingle
Accessibility None
Attached Garage 2
Total Parking Spaces 4
Garage Y
Building
Story 4
Sewer Public Sewer
Water Public
Architectural Style Colonial
Level or Stories 4
Additional Building Above Grade, Below Grade
Structure Type 9'+ Ceilings,Tray Ceilings,Vaulted Ceilings
New Construction N
Schools
Elementary Schools Oakton
Middle Schools Thoreau
School District Fairfax County Public Schools
Others
Pets Allowed Y
Senior Community No
Tax ID 0472 49 0016
Ownership Fee Simple
SqFt Source Assessor
Special Listing Condition Standard
Pets Allowed Number Limit
Read Less

Bought with Lauren Breslaw • Long & Foster Real Estate, Inc.

"My job is to find and attract mastery-based agents to the office, protect the culture, and make sure everyone is happy! "




