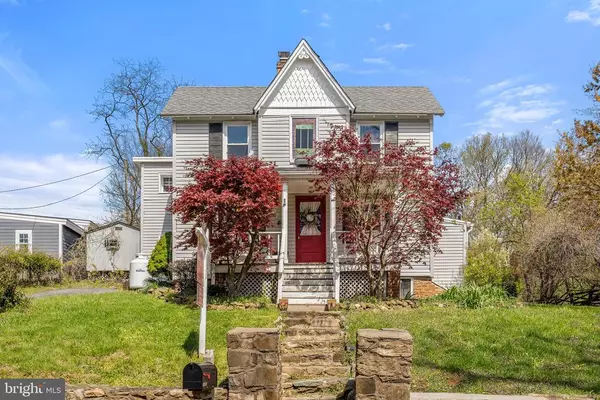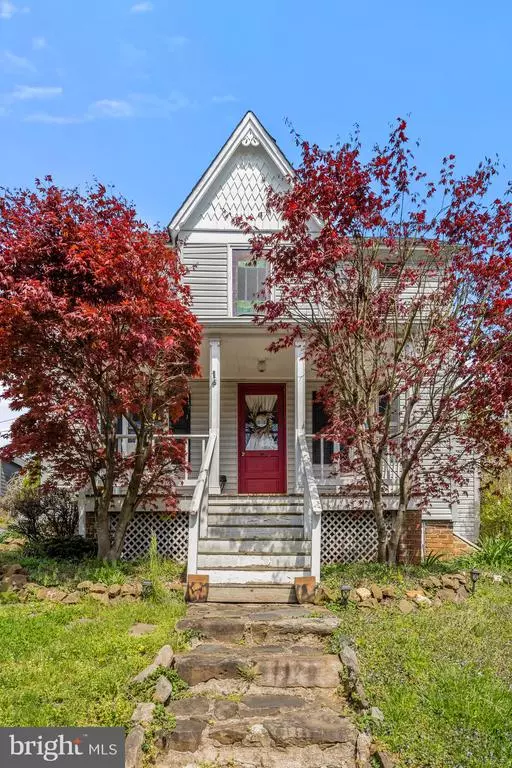For more information regarding the value of a property, please contact us for a free consultation.
17350 DRY MILL RD Leesburg, VA 20175
Want to know what your home might be worth? Contact us for a FREE valuation!

Our team is ready to help you sell your home for the highest possible price ASAP
Key Details
Sold Price $385,000
Property Type Single Family Home
Sub Type Detached
Listing Status Sold
Purchase Type For Sale
Square Footage 1,955 sqft
Price per Sqft $196
Subdivision None Available
MLS Listing ID VALO408484
Sold Date 01/15/21
Style Farmhouse/National Folk,Victorian
Bedrooms 3
Full Baths 2
HOA Y/N N
Abv Grd Liv Area 1,955
Originating Board BRIGHT
Year Built 1895
Annual Tax Amount $4,121
Tax Year 2020
Lot Size 0.500 Acres
Acres 0.5
Property Description
Potential SHORT SALE, Bank appraised 10/28/20 - Bank standing by to expedite/review/counter reasonable offers. BRING OFFERS! $5000 Septic repair/upgrade COMPLETED 10/8. Will share home inspection & all other passing reports. Beautiful front sitting porch recently painted. BOTH BATHS ON LL MAIN Floor w potential for added master bath. Virtual tour https://youtu.be/eHVRedpVAy4. Across street from the beloved W&OD Bike Trail! This 1895 gem is loaded w/ upgrades from a modern, roomy kitchen w/ pass through to the bright sun room w/ room for harvest table family dining w/ views of the half acre rear green space backing to trees. Darling roomy kitchen offers several pantries, SS appliances, small wood/stainless island cart negotiable. The pass through lets the sun shine in from the rear yard while offering a view of the family dining space & window seats complete w/ plenty of boot storage. Keep the family bikes in the ample shed off the driveway for quick trips to the bike trail anytime you wish! Green spaces abound w/ surrounding farms, horses, historic neighboring homes & a recently beautifully renovated next door neighbor! Privacy fence along where the Wisteria grows is in the works along the driveway to closest neighbor. Enter from the traditional 'farmhouse' front sitting porch or through the sun room from the driveway just off the kitchen for easy grocery loading. There is one room used as a bedroom on main, but 3 more roomy bedrooms on the upper level. The master boasts a room separate sitting/reading/tv room w/ ample closets to boot. Current owner uses second largest UL BR as a drum practice space & large closet to keep all the drum pedals & collectible drums stored neatly behind the stained glass window. The roomy 3rd UL BR serves as a dun drenched office space w/ green & pastoral views in all directions. A stained glass ceiling light graces the stairway to the beautiful restored front farmhouse door enhanced by restored antique doorbell. A stunning antique iron door knocker still exists on the side sun room entry door that spills into a spacious family gathering spot w/ views of green space all around! Exposed rustic timbers create a warm atmosphere in the living room that leads to a uniquely large (for 1895) laundry & first floor full bath w/ clawfoot. The 2nd full bath is just off the sun room & kitchen offering easy access from outdoor activities, grilling on the porch or simply for guests needing private full bath access. Original wood floors warm the main parts of the home while stone tile accents the sun room & spacious kitchen. A must see for anyone wishing for quaint town & country living w/ all the feels of an old historic farm close to town amenities! NO HOA, no restrictions. p.s. Lovely garden shed conveys as is w/ ample storage, ramp for mower, etc. Beautiful flowering trees & perennials throughout the property! Come home to yesteryear w/ today's conveniences! UPDATES: 2018 Electrical Panel and outlets updated, 2018 water softener & filter, 2017 furnace, 2017 hot water heater. AC are window units that convey as is. DUCTWORK is IN PLACE for AC for future installation. HEAT PUMP w/ MINI split option. Price w/ room for upgrades. This is an HISTORIC home built in 1890. Calling all historic home lovers who understand the charm of an historic home, AND that it is not a new build. This home is beautifully situated on a half acre lot across the road from entrance to the sought after W&OD Trail. Handy person recently completed a few repairs & painted front porch, lattice, touch ups (not evident in Home Inspections). If a brand new home built in 2020 is what you are seeking, this will not be the home for you - HOWEVER, we believe you will LOVE the sun drenched spaces, wonderful old home charm, upgrades already performed to include newer roofing, newer windows, upgrade to well pump & treatment, newer tile in sun room addition, etc. COME SEE!
Location
State VA
County Loudoun
Zoning 03
Rooms
Basement Dirt Floor, Outside Entrance
Interior
Interior Features Built-Ins, Ceiling Fan(s), Chair Railings, Crown Moldings, Dining Area, Family Room Off Kitchen, Kitchen - Country, Water Treat System, Window Treatments, Wood Floors
Hot Water Electric
Heating Central, Forced Air, Heat Pump - Gas BackUp, Other
Cooling Ceiling Fan(s), Multi Units, Window Unit(s)
Flooring Wood, Ceramic Tile
Equipment Built-In Microwave, Dishwasher, Disposal, Microwave, Oven/Range - Gas, Refrigerator, Water Heater, Washer, Dryer - Electric, Stainless Steel Appliances
Furnishings No
Fireplace N
Window Features Vinyl Clad,Double Pane,Replacement
Appliance Built-In Microwave, Dishwasher, Disposal, Microwave, Oven/Range - Gas, Refrigerator, Water Heater, Washer, Dryer - Electric, Stainless Steel Appliances
Heat Source Propane - Leased
Laundry Main Floor
Exterior
Water Access N
Roof Type Architectural Shingle,Metal
Accessibility 2+ Access Exits
Garage N
Building
Story 2
Foundation Stone
Sewer Septic < # of BR
Water Well
Architectural Style Farmhouse/National Folk, Victorian
Level or Stories 2
Additional Building Above Grade, Below Grade
Structure Type Dry Wall,Plaster Walls
New Construction N
Schools
Elementary Schools Kenneth W. Culbert
Middle Schools J. L. Simpson
High Schools Loudoun County
School District Loudoun County Public Schools
Others
Senior Community No
Tax ID 308476423000
Ownership Fee Simple
SqFt Source Assessor
Acceptable Financing Cash, Conventional, FHA, VA
Listing Terms Cash, Conventional, FHA, VA
Financing Cash,Conventional,FHA,VA
Special Listing Condition Short Sale
Read Less

Bought with Wesley Colvin Smith • Pearson Smith Realty, LLC

"My job is to find and attract mastery-based agents to the office, protect the culture, and make sure everyone is happy! "




