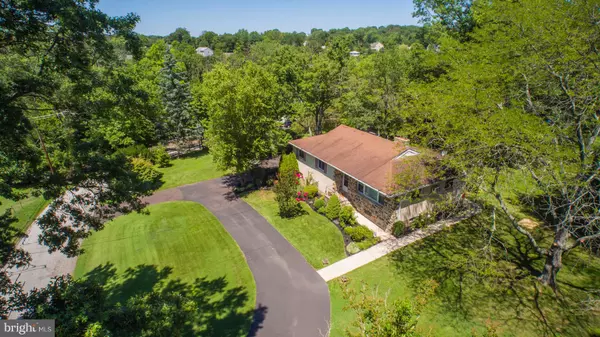For more information regarding the value of a property, please contact us for a free consultation.
2787 WOODLAND AVE Eagleville, PA 19403
Want to know what your home might be worth? Contact us for a FREE valuation!

Our team is ready to help you sell your home for the highest possible price ASAP
Key Details
Sold Price $355,000
Property Type Single Family Home
Sub Type Detached
Listing Status Sold
Purchase Type For Sale
Square Footage 1,850 sqft
Price per Sqft $191
Subdivision None Available
MLS Listing ID PAMC657692
Sold Date 09/03/20
Style Ranch/Rambler
Bedrooms 3
Full Baths 1
Half Baths 2
HOA Y/N N
Abv Grd Liv Area 1,450
Originating Board BRIGHT
Year Built 1957
Annual Tax Amount $5,474
Tax Year 2020
Lot Size 1.038 Acres
Acres 1.04
Lot Dimensions 263.00 x 0.00
Property Description
This fabulous stone ranch is situated on 1.04 acres in Lower Providence Township!! Walking distance to Woodland Elementary School and the new Mascaro Park. This home offers 3 spacious bedrooms and 1.2 baths. Enter to a lovely open floor plan containing the living room with stone fireplace, dining area, kitchen with steps down to the vaulted family room with beautiful views of the backyard and exit to the spacious deck. the hallway leads to a pantry, full bath, 2 bedrooms and the main bedroom with half bath. The lower level offers a partially finished walkout basement with fireplace, half bath, laundry room, workshop area and access to the 2 car garage. Do not let the square footage fool you....this home is much larger than expected. It has so much to offer...updated kitchen with newer appliances, replacement windows, hardwood floors, heater 5 years old, stairs to attic storage, shed, fenced yard, etc.... Wonderful location close to shopping and restaurants... do not miss the opportunity to view this unique home!
Location
State PA
County Montgomery
Area Lower Providence Twp (10643)
Zoning R2
Rooms
Other Rooms Living Room, Dining Room, Primary Bedroom, Bedroom 2, Kitchen, Family Room, Basement, Laundry, Bathroom 3, Primary Bathroom, Full Bath, Half Bath
Basement Full
Main Level Bedrooms 3
Interior
Interior Features Ceiling Fan(s), Combination Kitchen/Dining, Family Room Off Kitchen, Pantry
Hot Water Electric
Heating Baseboard - Hot Water
Cooling Wall Unit
Fireplaces Number 2
Fireplaces Type Wood
Equipment Built-In Microwave, Dishwasher, Disposal, Dryer - Electric, Oven/Range - Electric, Washer, Refrigerator
Fireplace Y
Appliance Built-In Microwave, Dishwasher, Disposal, Dryer - Electric, Oven/Range - Electric, Washer, Refrigerator
Heat Source Oil
Laundry Basement
Exterior
Exterior Feature Deck(s)
Garage Basement Garage, Inside Access, Garage Door Opener
Garage Spaces 6.0
Waterfront N
Water Access N
Accessibility None
Porch Deck(s)
Attached Garage 2
Total Parking Spaces 6
Garage Y
Building
Story 1
Sewer Public Sewer
Water Well
Architectural Style Ranch/Rambler
Level or Stories 1
Additional Building Above Grade, Below Grade
New Construction N
Schools
School District Methacton
Others
Senior Community No
Tax ID 43-00-16123-007
Ownership Fee Simple
SqFt Source Assessor
Acceptable Financing Cash, Conventional, FHA
Listing Terms Cash, Conventional, FHA
Financing Cash,Conventional,FHA
Special Listing Condition Standard
Read Less

Bought with Barbara J Camusi • Keller Williams Real Estate-Blue Bell

"My job is to find and attract mastery-based agents to the office, protect the culture, and make sure everyone is happy! "




