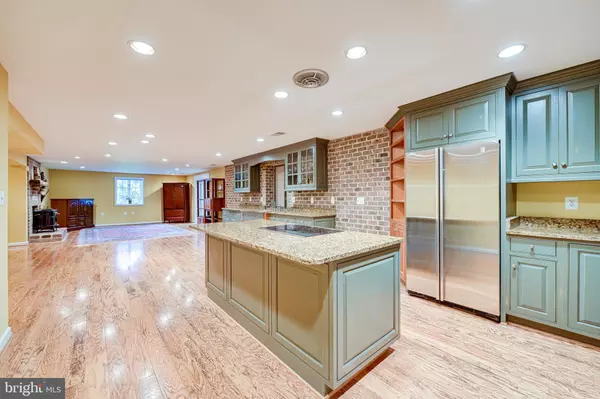For more information regarding the value of a property, please contact us for a free consultation.
9220 HIDDEN CREEK DR Great Falls, VA 22066
Want to know what your home might be worth? Contact us for a FREE valuation!

Our team is ready to help you sell your home for the highest possible price ASAP
Key Details
Sold Price $1,250,000
Property Type Single Family Home
Sub Type Detached
Listing Status Sold
Purchase Type For Sale
Square Footage 5,000 sqft
Price per Sqft $250
Subdivision Glen Haven Farms
MLS Listing ID VAFX2024600
Sold Date 01/28/22
Style Traditional
Bedrooms 5
Full Baths 4
Half Baths 1
HOA Fees $15/ann
HOA Y/N Y
Abv Grd Liv Area 3,466
Originating Board BRIGHT
Year Built 1978
Annual Tax Amount $12,498
Tax Year 2021
Lot Size 0.459 Acres
Acres 0.46
Property Description
This Great Falls home is perfect for multi-generational living with 3 finished levels including a lower level apartment. Nestled in the Glen Haven Farms neighborhood you will be just 2 stoplights away from entering into the Tysons Corner area and easy access to the Dulles Toll Road and Spring Hill Metro Station. 2-story foyer with hardwood floors that extend throughout the main level. This home has plenty of space for entertaining with the formal living room featuring crown molding, a wood-burning fireplace, over-sized windows and the family room located off the kitchen with a wood-burning stove, recessed lighting and sliding glass doors out to the deck. Eat-in kitchen is ready for the chef with granite counters, fresh white cabinets, newer appliances including a Sub-Zero refrigerator, recessed lighting and a breakfast room. Seller financing and lease purchase options available.
Main level office offers built-in bookcases and cabinets. Dining room has decorative molding.
One-level living is easy with the spacious, main-level primary bedroom with built-in dresser drawers, a dressing area with sink, and ensuite bathroom with high-top vanity, soaking tub and walk-in shower. Hardwood floors continue to the upper level where you will find 3 spacious bedrooms, a large full bathroom, and a large walk-in attic that could be turned into a bedroom suite. The walk-out lower level is ready for a birthday sleepover, an incoming-producing apartment or a private space for visiting family. Hardwood floors with a hand-scraped finish extend throughout this open layout with a family room and full size kitchen with GE Profile appliances, island with cooktop, a bedroom and 2 full bathrooms. The spacious backyard is ready to host friends with a multi-level deck and patio. The mature trees surrounding provide a stunning backdrop and the privacy you desire. Feeds to Langley High School.
Location
State VA
County Fairfax
Zoning 110
Direction Northwest
Rooms
Other Rooms Living Room, Dining Room, Primary Bedroom, Bedroom 2, Bedroom 3, Bedroom 4, Bedroom 5, Kitchen, Family Room, Breakfast Room, Study, Great Room
Basement Connecting Stairway, Daylight, Full, Fully Finished, Full, Improved, Interior Access, Outside Entrance, Heated, Rear Entrance, Space For Rooms, Walkout Level, Windows
Main Level Bedrooms 1
Interior
Interior Features Attic, Breakfast Area, Built-Ins, Chair Railings, Crown Moldings, Curved Staircase, Dining Area, Entry Level Bedroom, Family Room Off Kitchen, Floor Plan - Open, Floor Plan - Traditional, Formal/Separate Dining Room, Kitchen - Eat-In, Kitchen - Gourmet, Kitchen - Island, Kitchen - Table Space, Primary Bath(s), Recessed Lighting, Soaking Tub, Walk-in Closet(s), Window Treatments, Wood Floors, Wood Stove
Hot Water Natural Gas
Heating Forced Air
Cooling Central A/C
Flooring Hardwood, Ceramic Tile
Fireplaces Number 3
Fireplaces Type Mantel(s), Wood, Marble, Brick, Flue for Stove
Equipment Built-In Microwave, Cooktop, Central Vacuum, Dishwasher, Disposal, Dryer, Exhaust Fan, Humidifier, Microwave, Oven - Wall, Refrigerator, Stainless Steel Appliances, Washer, Water Heater
Furnishings No
Fireplace Y
Window Features Double Pane,Bay/Bow,Casement
Appliance Built-In Microwave, Cooktop, Central Vacuum, Dishwasher, Disposal, Dryer, Exhaust Fan, Humidifier, Microwave, Oven - Wall, Refrigerator, Stainless Steel Appliances, Washer, Water Heater
Heat Source Natural Gas
Laundry Lower Floor, Washer In Unit, Dryer In Unit
Exterior
Exterior Feature Deck(s), Patio(s)
Parking Features Garage - Side Entry, Garage Door Opener, Inside Access
Garage Spaces 5.0
Utilities Available Cable TV Available, Electric Available, Natural Gas Available, Phone Available, Sewer Available, Water Available
Water Access N
View Garden/Lawn, Trees/Woods
Accessibility None
Porch Deck(s), Patio(s)
Attached Garage 2
Total Parking Spaces 5
Garage Y
Building
Lot Description Backs to Trees, Front Yard, Landscaping, No Thru Street, Private, Trees/Wooded
Story 3
Foundation Slab
Sewer Public Sewer
Water Public
Architectural Style Traditional
Level or Stories 3
Additional Building Above Grade, Below Grade
Structure Type Dry Wall
New Construction N
Schools
Elementary Schools Colvin Run
Middle Schools Cooper
High Schools Langley
School District Fairfax County Public Schools
Others
Pets Allowed Y
Senior Community No
Tax ID 0192 07 0002
Ownership Fee Simple
SqFt Source Assessor
Security Features Security System,Smoke Detector,Main Entrance Lock
Acceptable Financing Cash, Conventional, FHA, VA, Seller Financing, Lease Purchase
Horse Property N
Listing Terms Cash, Conventional, FHA, VA, Seller Financing, Lease Purchase
Financing Cash,Conventional,FHA,VA,Seller Financing,Lease Purchase
Special Listing Condition Standard
Pets Description No Pet Restrictions
Read Less

Bought with Yuan He • Samson Properties

"My job is to find and attract mastery-based agents to the office, protect the culture, and make sure everyone is happy! "




