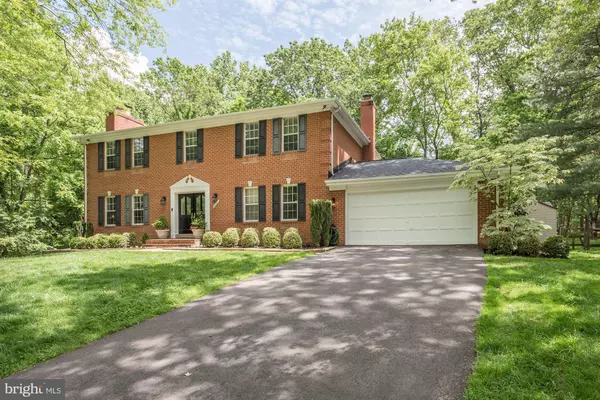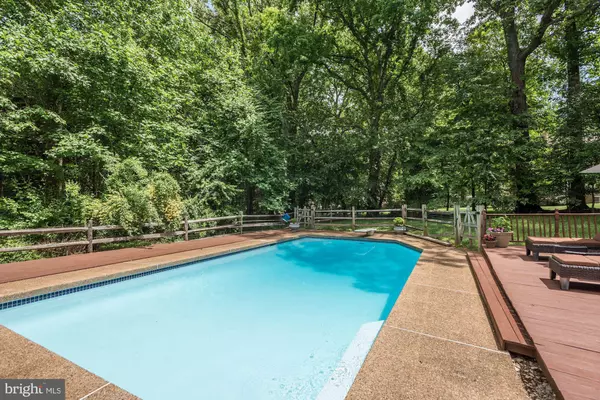For more information regarding the value of a property, please contact us for a free consultation.
1069 PENSIVE LN Great Falls, VA 22066
Want to know what your home might be worth? Contact us for a FREE valuation!

Our team is ready to help you sell your home for the highest possible price ASAP
Key Details
Sold Price $1,352,000
Property Type Single Family Home
Sub Type Detached
Listing Status Sold
Purchase Type For Sale
Square Footage 3,639 sqft
Price per Sqft $371
Subdivision Lexington Estates
MLS Listing ID VAFX1131766
Sold Date 07/27/20
Style Colonial
Bedrooms 5
Full Baths 3
Half Baths 1
HOA Fees $6/ann
HOA Y/N Y
Abv Grd Liv Area 2,726
Originating Board BRIGHT
Year Built 1978
Annual Tax Amount $9,181
Tax Year 2020
Lot Size 0.469 Acres
Acres 0.47
Property Description
Offers due Monday, June 8 at 3:00! Spectacular renovated and remodeled 3 level Colonial close to Great Falls Village. Features a stunning open floor plan with high end finishes and designer touches. The Main Level features an open Kitchen remodeled in 2019 with Jenn-Air stainless steel appliances, 2 islands, and abundant space for entertaining. Dining Room leads out to the private backyard oasis featuring a large deck and large swimming pool. All bathrooms remodeled in 2019 with quartz countertops, new tile and designer finishes. Gorgeous new hardwood floors are featured throughout the Main and Upper level, while the Lower level features new carpet. This home provides living and entertainment on all levels including a wet bar, pool table and 5th bedroom on the lower level. New Roof 2020! Located just minutes from Great Falls Village, this is a home you don't want to miss! Virtual Tour -
Location
State VA
County Fairfax
Zoning 110
Rooms
Other Rooms Living Room, Dining Room, Primary Bedroom, Bedroom 2, Bedroom 3, Bedroom 4, Bedroom 5, Kitchen, Family Room, Foyer, Mud Room, Recreation Room, Primary Bathroom, Full Bath, Half Bath
Basement Fully Finished, Windows, Interior Access
Interior
Interior Features Attic, Bar, Built-Ins, Carpet, Ceiling Fan(s), Chair Railings, Combination Kitchen/Dining, Crown Moldings, Floor Plan - Open, Kitchen - Island, Primary Bath(s), Recessed Lighting, Soaking Tub, Tub Shower, Upgraded Countertops, Wainscotting, Walk-in Closet(s), Wet/Dry Bar
Hot Water Electric
Heating Heat Pump(s)
Cooling Ceiling Fan(s), Central A/C
Flooring Ceramic Tile, Carpet, Hardwood
Fireplaces Number 3
Fireplaces Type Wood, Mantel(s), Brick, Electric
Equipment Built-In Microwave, Cooktop, Dishwasher, Disposal, Dryer - Front Loading, Icemaker, Oven - Double, Oven - Wall, Oven/Range - Electric, Refrigerator, Stainless Steel Appliances, Washer - Front Loading
Fireplace Y
Appliance Built-In Microwave, Cooktop, Dishwasher, Disposal, Dryer - Front Loading, Icemaker, Oven - Double, Oven - Wall, Oven/Range - Electric, Refrigerator, Stainless Steel Appliances, Washer - Front Loading
Heat Source Electric
Laundry Dryer In Unit, Washer In Unit, Main Floor
Exterior
Exterior Feature Deck(s), Patio(s)
Parking Features Garage - Front Entry, Garage Door Opener, Inside Access
Garage Spaces 2.0
Fence Fully, Rear
Pool Fenced, In Ground
Water Access N
View Trees/Woods
Roof Type Asphalt
Accessibility None
Porch Deck(s), Patio(s)
Attached Garage 2
Total Parking Spaces 2
Garage Y
Building
Story 3
Sewer Septic Exists, Septic < # of BR
Water Public
Architectural Style Colonial
Level or Stories 3
Additional Building Above Grade, Below Grade
New Construction N
Schools
Elementary Schools Colvin Run
Middle Schools Cooper
High Schools Langley
School District Fairfax County Public Schools
Others
HOA Fee Include Common Area Maintenance
Senior Community No
Tax ID 0124 07 0028
Ownership Fee Simple
SqFt Source Assessor
Special Listing Condition Standard
Read Less

Bought with Jay Hurst • Casey Margenau Fine Homes and Estates LLC

"My job is to find and attract mastery-based agents to the office, protect the culture, and make sure everyone is happy! "




