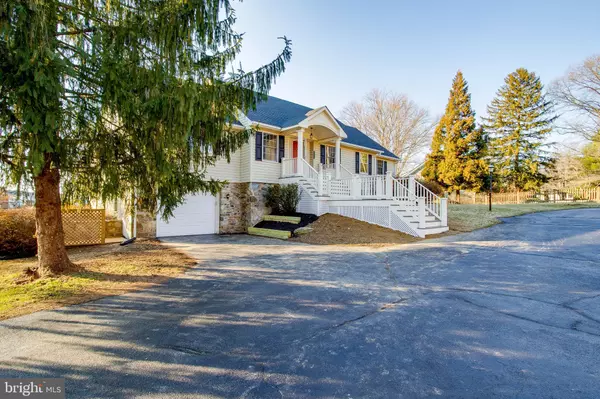For more information regarding the value of a property, please contact us for a free consultation.
415 S 32ND ST Purcellville, VA 20132
Want to know what your home might be worth? Contact us for a FREE valuation!

Our team is ready to help you sell your home for the highest possible price ASAP
Key Details
Sold Price $575,000
Property Type Single Family Home
Sub Type Detached
Listing Status Sold
Purchase Type For Sale
Square Footage 3,803 sqft
Price per Sqft $151
Subdivision Town Of Purcellville
MLS Listing ID VALO402348
Sold Date 03/16/20
Style Other
Bedrooms 4
Full Baths 3
Half Baths 1
HOA Y/N N
Abv Grd Liv Area 2,303
Originating Board BRIGHT
Year Built 1985
Annual Tax Amount $5,438
Tax Year 2019
Lot Size 0.530 Acres
Acres 0.53
Property Description
This fully renovated home offers the best of small town living located in the heart of Purcellville. Amazing 4 bedroom 3.5 bathroom country home that features almost 3800 square feet of finished living space on 2 floors. Welcoming front porch and huge living and family rooms connect to an open concept kitchen with granite counters and brand new stainless steel appliances. A newly laid roof means worry-free living for years to come. Beautifully redone hardwood floors in the living and family room. Plush new carpets in the bedrooms and the basement make it a cozy experience. Enjoy a screened porch and an expansive deck in the back for those outdoor activities. Huge leveled backyard with a storage shed and a tree house. Two laundry areas - new washer dryer in the living level and hookups in the basement. Completely redone Master bath and Guest bath. Whole house freshly painted with soothing neutral colors. Finished lower level features a media center, bedroom, full bath, storage and workshop room. More than half acre lot with flat backyard that is fully fenced in! Amazing Purcellville location! Very close to Loudoun Golf & CC , W&OD trail, shopping, library, dining and all the wonderful things the town of Purcellville has to offer.
Location
State VA
County Loudoun
Zoning 01
Rooms
Basement Full, Fully Finished, Garage Access, Space For Rooms, Windows, Workshop
Main Level Bedrooms 3
Interior
Interior Features Breakfast Area, Ceiling Fan(s), Entry Level Bedroom, Family Room Off Kitchen, Floor Plan - Open, Formal/Separate Dining Room, Kitchen - Country, Kitchen - Gourmet, Upgraded Countertops, Walk-in Closet(s)
Hot Water Electric
Heating Forced Air
Cooling Central A/C
Flooring Hardwood, Carpet
Fireplaces Number 2
Equipment Built-In Microwave, Dishwasher, Dryer, Icemaker, Refrigerator, Stove, Washer, Washer/Dryer Stacked
Fireplace Y
Appliance Built-In Microwave, Dishwasher, Dryer, Icemaker, Refrigerator, Stove, Washer, Washer/Dryer Stacked
Heat Source Electric
Exterior
Exterior Feature Deck(s), Patio(s), Porch(es), Screened
Garage Garage Door Opener
Garage Spaces 1.0
Water Access N
Accessibility Other
Porch Deck(s), Patio(s), Porch(es), Screened
Attached Garage 1
Total Parking Spaces 1
Garage Y
Building
Story 2
Sewer Public Septic
Water Public
Architectural Style Other
Level or Stories 2
Additional Building Above Grade, Below Grade
New Construction N
Schools
School District Loudoun County Public Schools
Others
Senior Community No
Tax ID 488152939000
Ownership Fee Simple
SqFt Source Assessor
Horse Property N
Special Listing Condition Standard
Read Less

Bought with David M Snyder • Keller Williams Realty

"My job is to find and attract mastery-based agents to the office, protect the culture, and make sure everyone is happy! "




