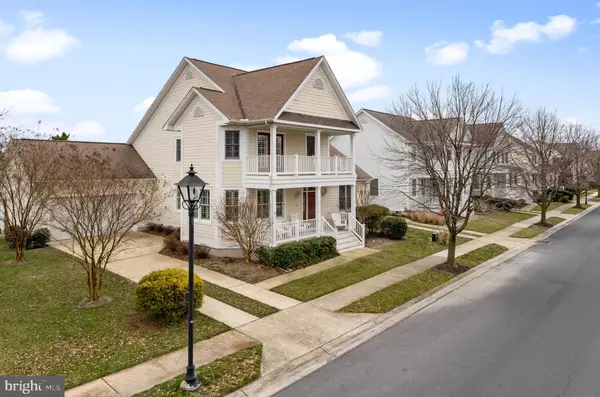For more information regarding the value of a property, please contact us for a free consultation.
23 OCTOBER GLORY AVE Ocean View, DE 19970
Want to know what your home might be worth? Contact us for a FREE valuation!

Our team is ready to help you sell your home for the highest possible price ASAP
Key Details
Sold Price $485,000
Property Type Single Family Home
Sub Type Detached
Listing Status Sold
Purchase Type For Sale
Square Footage 2,988 sqft
Price per Sqft $162
Subdivision Bear Trap
MLS Listing ID DESU155136
Sold Date 05/15/20
Style Colonial
Bedrooms 4
Full Baths 4
HOA Fees $225/mo
HOA Y/N Y
Abv Grd Liv Area 2,988
Originating Board BRIGHT
Year Built 2001
Annual Tax Amount $2,379
Tax Year 2019
Lot Size 7,405 Sqft
Acres 0.17
Lot Dimensions 62.00 x 124.00
Property Description
*BACK ON THE MARKET AT NO FAULT OF SELLER* Bountiful space, beach-vibe ambiance and bevy of amenities at 23 October Glory Ave.! Welcome topicturesque premier resort community of The Village of Bear Trap Dunes where there is high-end, low-maintenance living. Appreciate impressive 4BRs/4 bath beige siding/red front door/transom windowabove home that sits on end of quiet street, affording extra privacy by 1 st bordering communitygrassland and then tennis courts, and backing up to scenic golf course! 2-tier white-railed porch is grandand suggests lower porch where one can sip morning coffee and chat with neighbors, and upper deckwhere one can relish lofty views of serene street below. Interior is mix of sunshine yellow and sky-bluepaint, high ceilings and sun-infused rooms. Ceramic tile floor, white crown molding/baseboards, andwhite plantation shutters are throughout. To left through DD entrance is lovely 7-window carpetedsunroom with white ceiling fan and floral stencil, perfect for unwinding. Hall from foyer leads past fullbath of all-tile shower and maple vanity to beach-inspired DR with succession of 3 one-of-a-kind muralsadorning wall and portraying everything from sailboat to sand castle, Adirondack chair to umbrella! Youfeel as if you are at the beach, watching waves roll in, feeling ocean breeze and basking in warmsunshine. To echo ocean color 2 cobalt blue pendant lights hang over DR table. Beyond DR, floorplanopens up to feature cathedral-ceiling kitchen and FR stretching across back of home. Sleek cherrycabinets are paired with black appliances, while Corian countertops are highlighted by hand-paintedbeach-scene backsplash. 2-tiered island offers bar-stool seating, and delightful window seat withcontinued yellow/blue d cor spans good portion of wall, and cleverly has storage cabinets below. Relaxwith a book or magazine! Kitchen is seamlessly linked to FR, which is large and light-filled, thanks to 2elongated windows and oversized glass sliding doors with transom window above. Gas FP, also toutinghand-painted beach scene just below mantle giving FP color and personality, looks towards FR andkitchen, warming both rooms! Off kitchen are pantry with built-ins, tile-floor laundry room and 2-cargarage with built-ins and back door. 1 st -floor MBR with floral stencil over 2 windows has handsomewhite built-ins on one wall, while hall leads past linen closet and walk-in closet to decadent master bathwith garden stencil, jacuzzi with tile surround, shower and cherry vanity. Carpeted steps lead up toquaint sitting area at top of stairs beneath window, and charming white barn doors slide back to revealspacious BR with 2 windows overlooking kitchen/FR. In hall are sizable hall closet and French doors atend that grant access to balcony also overlooking kitchen/FR. Adorable! Opposite is green and whitestriped bath with cherry vanity and tub/shower, along with another secondary BR with space for 2double beds. Wrap around to front of home and there is yet another BR with bump-out footage and itsown private bath with brightly-colored surfboard border, cherry vanity and tile-floor tub/shower. Glass-pane door leads out to 2 nd -level deck that spans front of home and looks to peaceful, tree-dottedcommunity where pair of rocking chairs look right at home! Outdoor venues are abundant and amazingwith this home! There are 2 spacious decks at front of home, while there is screened-in deck that leadsout to adjacent sun-loving open deck off back. Black wrought-iron fence runs perimeter of back yard,and just beyond are fringe-benefit views to pristine golf course. Community amenities are right at yourfingertips. Play a round of golf or tennis. Relax poolside. Take kids to the playground. Work-out at fitnesscenter. Grab dinner with friends at on-site restaurant. When you want to be beach-bound, hop onsummer beach shuttle! All-the best in Ocean View!
Location
State DE
County Sussex
Area Baltimore Hundred (31001)
Zoning TN 807
Rooms
Basement Partial
Main Level Bedrooms 1
Interior
Heating Forced Air
Cooling Central A/C
Fireplaces Number 1
Furnishings Yes
Heat Source Other
Exterior
Garage Garage Door Opener
Garage Spaces 2.0
Water Access N
Accessibility None
Attached Garage 2
Total Parking Spaces 2
Garage Y
Building
Story 2
Sewer Public Sewer
Water Private
Architectural Style Colonial
Level or Stories 2
Additional Building Above Grade, Below Grade
New Construction N
Schools
School District Indian River
Others
Senior Community No
Tax ID 134-16.00-1266.00
Ownership Fee Simple
SqFt Source Assessor
Special Listing Condition Standard
Read Less

Bought with MELISSA NALEWAIK • Keller Williams Realty

"My job is to find and attract mastery-based agents to the office, protect the culture, and make sure everyone is happy! "




