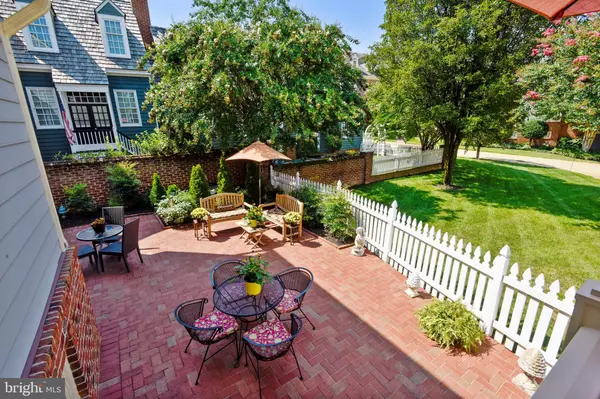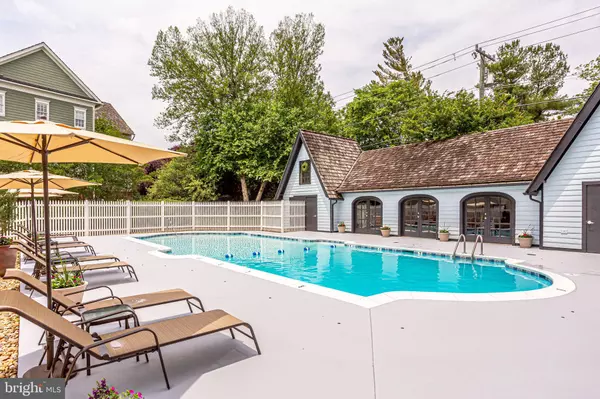For more information regarding the value of a property, please contact us for a free consultation.
9882 PALACE GREEN WAY Vienna, VA 22181
Want to know what your home might be worth? Contact us for a FREE valuation!

Our team is ready to help you sell your home for the highest possible price ASAP
Key Details
Sold Price $1,100,000
Property Type Single Family Home
Sub Type Detached
Listing Status Sold
Purchase Type For Sale
Square Footage 4,637 sqft
Price per Sqft $237
Subdivision Williamsburg Commons
MLS Listing ID VAFX1149800
Sold Date 10/15/20
Style Colonial
Bedrooms 4
Full Baths 4
Half Baths 1
HOA Fees $369/qua
HOA Y/N Y
Abv Grd Liv Area 3,647
Originating Board BRIGHT
Year Built 2002
Annual Tax Amount $11,516
Tax Year 2020
Lot Size 7,460 Sqft
Acres 0.17
Property Description
Immaculate, Light-Filled Colonial nestled in the Serene Grounds of this Quiet, Period-Inspired Community trimmed with Brick Walks and Picket Fences. This Lovingly Maintained home is Well-Appointed with all you need in Modern Amenities *Gorgeous Hardwood Floors, 10' Ceilings throughout the Open-Concept Main Level *Gourmet Kitchen at the heart of the home features Professional Hood and Viking Range, Center Island, Granite Countertops and SS Appliances *Bright, Sunny Breakfast Area & Family Room w/ cozy Gas FP *Oversize Crown Moulding and ShadowBox Trim in Living & Dining Rooms *Stately Library/Office w/ Built-Ins can be closed off behind the Double Doors *Grand Staircase leads to Four Generous Bedrooms Up *Spacious Master Suite with Vaulted Ceiling and Sitting Area includes His & Hers Walk-in Closets *Deluxe Master Bath w/ DBL Vanity and Luxurious Soaking Tub *Extra Large 2nd Bedroom w/ En-Suite Jack-n-Jill Bath could serve as a Second Master BDRM *Finished Lower Level has a Large Rec Room with Custom Built-Ins, Full Bath and a room that can be used as a Den or Exercise Room *Fenced-In Brick Patio, Low-Maintenance Lawn in back *Front opens onto the Lush, Secluded Community Green, Hidden from public view and Shaded with Mature Trees *Private Community Pool just Steps Away *HOA manages all Lawn Care! *This Unique Collection of Luxury Homes tucked behind the Ornate, Wrought-Iron Gates of Williamsburg Commons is just Minutes from downtown Vienna, Fairfax, Rt-66 and the Vienna Metro. *Walk to Metro, Oakton HS, Nottoway Park, and Oakton Shopping Center
Location
State VA
County Fairfax
Zoning 304
Direction South
Rooms
Other Rooms Living Room, Dining Room, Primary Bedroom, Bedroom 2, Bedroom 3, Bedroom 4, Kitchen, Family Room, Library, Foyer, Mud Room, Other, Recreation Room, Storage Room, Bathroom 2, Bathroom 3, Primary Bathroom, Half Bath
Basement Full, Connecting Stairway, Partially Finished, Windows, Sump Pump
Interior
Interior Features Built-Ins, Ceiling Fan(s), Carpet, Crown Moldings, Combination Kitchen/Dining, Family Room Off Kitchen, Floor Plan - Open, Formal/Separate Dining Room, Kitchen - Gourmet, Kitchen - Island, Primary Bath(s), Pantry, Recessed Lighting, Soaking Tub, Walk-in Closet(s), Upgraded Countertops, Window Treatments, Wood Floors
Hot Water 60+ Gallon Tank, Natural Gas
Heating Zoned, Forced Air
Cooling Central A/C, Multi Units, Zoned
Flooring Hardwood, Carpet
Fireplaces Number 1
Fireplaces Type Gas/Propane, Mantel(s)
Equipment Built-In Range, Commercial Range, Dishwasher, Disposal, Range Hood, Refrigerator, Six Burner Stove, Stainless Steel Appliances, Washer
Furnishings No
Fireplace Y
Appliance Built-In Range, Commercial Range, Dishwasher, Disposal, Range Hood, Refrigerator, Six Burner Stove, Stainless Steel Appliances, Washer
Heat Source Natural Gas
Laundry Main Floor
Exterior
Parking Features Garage - Side Entry, Garage Door Opener, Inside Access
Garage Spaces 6.0
Fence Picket
Amenities Available Common Grounds, Pool - Outdoor
Water Access N
View Garden/Lawn
Roof Type Shake
Accessibility None
Road Frontage Private
Attached Garage 2
Total Parking Spaces 6
Garage Y
Building
Lot Description No Thru Street, Pipe Stem, Rear Yard
Story 3
Sewer Public Sewer
Water Public
Architectural Style Colonial
Level or Stories 3
Additional Building Above Grade, Below Grade
Structure Type 9'+ Ceilings,Dry Wall,Vaulted Ceilings
New Construction N
Schools
Elementary Schools Mosaic
Middle Schools Thoreau
High Schools Oakton
School District Fairfax County Public Schools
Others
HOA Fee Include Common Area Maintenance,Lawn Maintenance,Management,Pool(s),Reserve Funds,Road Maintenance,Snow Removal,Trash
Senior Community No
Tax ID 0481 37 0028
Ownership Fee Simple
SqFt Source Assessor
Special Listing Condition Standard
Read Less

Bought with Turan Tombul • RE/MAX Allegiance

"My job is to find and attract mastery-based agents to the office, protect the culture, and make sure everyone is happy! "




