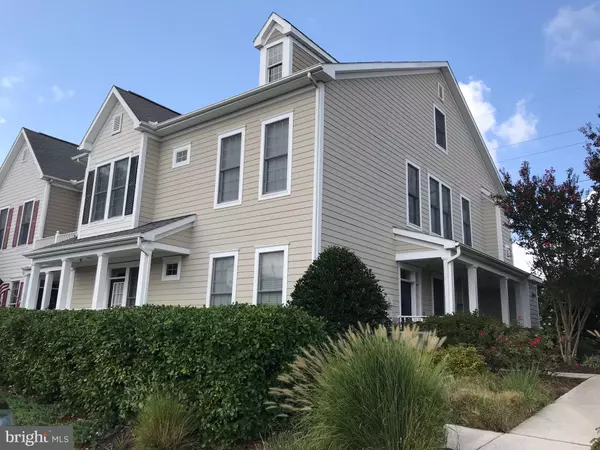For more information regarding the value of a property, please contact us for a free consultation.
128D OCTOBER GLORY AVE #D Ocean View, DE 19970
Want to know what your home might be worth? Contact us for a FREE valuation!

Our team is ready to help you sell your home for the highest possible price ASAP
Key Details
Sold Price $320,000
Property Type Condo
Sub Type Condo/Co-op
Listing Status Sold
Purchase Type For Sale
Square Footage 1,939 sqft
Price per Sqft $165
Subdivision Bear Trap
MLS Listing ID DESU169284
Sold Date 11/12/20
Style Villa
Bedrooms 3
Full Baths 3
Condo Fees $358/mo
HOA Fees $226/mo
HOA Y/N Y
Abv Grd Liv Area 1,939
Originating Board BRIGHT
Year Built 2004
Annual Tax Amount $1,857
Tax Year 2020
Lot Size 3.180 Acres
Acres 3.18
Lot Dimensions 0.00 x 0.00
Property Description
This 3 Bedroom, 3 Bath Upper End Villa has plenty going for it: Great Condition and Great Location! This home shows pride of ownership and is just steps to a pool and beach shuttle stop. Newly installed luxury vinyl plank flooring through out the first floor is low maintenance. Freshly painted with beach colors- watery blues, sea glass greens and dune grass beigey golds. The New HVAC was installed in 2018 adds value and peace of mind for the lucky new owner. This home is being sold beautifully furnished and is truly turn-key. As you enter this home, you are impressed with the expansive feel of the open floor plan and the natural light flooding in the walls of windows. The Great room features a gas fireplace, tv niche, and recessed lights, and pull out sofa. The dining area could seat a crowd comfortably. The kitchen features: self cleaning range, microwave/convection oven, refrigerator/freezer, dishwasher, garbage disposal, maple cabinetry, ample countertop space, plenty of over head lighting, and ceramic tile floor. The kitchen is open to the dining and great room. The cook has convenience and is always part of the action. Just down the hall you'll find a nicely appointed full bath, the Main Suite and Bedroom 2. The Main Suite features an Ensuite Bath with double vanity, soaking tub, separate shower stall, and linen closet. Bedroom 3 is a private loft with it's own Full Bath. This bedroom overlooks the First floor interior or landscaped exterior. Outdoor living is easy with both a screened porch and sun deck. Take in spectacular sunsets glistening across the large pond or watch the flowering crowns of Crepe Myrtles dance in the breeze. Bear Trap Amenities include: Beach Shuttle, Fitness Pavilion, Indoor and Outdoor heated pools, Har-Tru Tennis, Multi-Sports Courts, HD Cable TV, Internet, and much more. On site Restaurant, Banquet Facilities, Pro-Shop and Lockers are all housed in the Bear Trap Dunes Golf Club which overlook the verdant greens of the 27-hole Championship Course.
Location
State DE
County Sussex
Area Baltimore Hundred (31001)
Zoning TN
Rooms
Basement Partial, Outside Entrance
Main Level Bedrooms 2
Interior
Hot Water Electric
Heating Heat Pump - Electric BackUp
Cooling Heat Pump(s)
Fireplaces Number 1
Fireplaces Type Fireplace - Glass Doors, Gas/Propane, Mantel(s)
Fireplace Y
Heat Source Electric
Laundry Washer In Unit, Dryer In Unit
Exterior
Amenities Available Volleyball Courts, Transportation Service, Tot Lots/Playground, Tennis Courts, Swimming Pool, Sauna, Recreational Center, Pool - Outdoor, Pool - Indoor, Meeting Room, Golf Course Membership Available, Golf Course, Golf Club, Fitness Center, Community Center, Common Grounds, Club House, Cable, Basketball Courts, Bar/Lounge
Water Access N
View Garden/Lawn, Pond
Accessibility None
Garage N
Building
Story 2
Unit Features Garden 1 - 4 Floors
Sewer Public Sewer
Water Private/Community Water
Architectural Style Villa
Level or Stories 2
Additional Building Above Grade, Below Grade
New Construction N
Schools
Elementary Schools Lord Baltimore
Middle Schools Selbyville
High Schools Sussex Central
School District Indian River
Others
Pets Allowed Y
HOA Fee Include Trash,Sauna,Reserve Funds,Pool(s),Recreation Facility,Management,Lawn Maintenance,Insurance,High Speed Internet,Ext Bldg Maint,Common Area Maintenance,Cable TV,Alarm System
Senior Community No
Tax ID 134-16.00-1622.00-128D
Ownership Fee Simple
SqFt Source Assessor
Security Features Fire Detection System,Sprinkler System - Indoor
Acceptable Financing Cash, Conventional
Listing Terms Cash, Conventional
Financing Cash,Conventional
Special Listing Condition Standard
Pets Description No Pet Restrictions
Read Less

Bought with LESLIE KOPP • Long & Foster Real Estate, Inc.

"My job is to find and attract mastery-based agents to the office, protect the culture, and make sure everyone is happy! "




