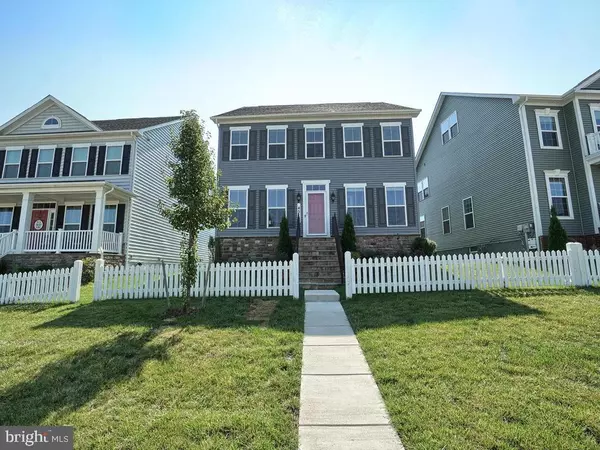For more information regarding the value of a property, please contact us for a free consultation.
4511 MONROVIA BLVD Monrovia, MD 21770
Want to know what your home might be worth? Contact us for a FREE valuation!

Our team is ready to help you sell your home for the highest possible price ASAP
Key Details
Sold Price $565,000
Property Type Single Family Home
Sub Type Detached
Listing Status Sold
Purchase Type For Sale
Square Footage 3,430 sqft
Price per Sqft $164
Subdivision Landsdale
MLS Listing ID MDFR268832
Sold Date 09/28/20
Style Craftsman
Bedrooms 4
Full Baths 3
Half Baths 1
HOA Fees $119/mo
HOA Y/N Y
Abv Grd Liv Area 2,780
Originating Board BRIGHT
Year Built 2017
Annual Tax Amount $5,933
Tax Year 2019
Lot Size 4,730 Sqft
Acres 0.11
Property Description
This beautiful neo-traditional home, Mitchell model will blow you away from the time you walk through the front door. Upgraded main level hardwood floors. This home has tons of natural light that fills the separate sitting room, living room and office. Enjoy cooking for your family and friends in the amazing gourmet kitchen, huge granite center island, custom backsplash, stainless steel appliances and upgraded cabinets. The spacious kitchen connects to the family room and provides amazing space for entertaining! Beautiful French doors that walk-out to the side yard and an attached two-car garage! The upper level features a spacious Owner's suite with tray ceiling and a walk-in closet. The Master bath offers a huge shower and large soaking tub as well as a double vanity. This level also offers 3 more large bedrooms with tons of space , hallway linen closet, a full hall bath and large laundry room with tons of natural light as well as a gorgeous view of the landsdale gazebo. The finished lower level is a entertainers dream with a built in wet bar with tons of space for entertaining. A gorgeous custom shiplap wall that will know your socks off. A full bath and a large room that can be used as a office, playroom or bedroom. Large storage area with built in shelves. Walk to the nearby gazebo, playground with a zipline, pool and clubhouse, volleyball court and amphitheater! Close to shopping, restaurants and with easy access to major commuter routes.
Location
State MD
County Frederick
Zoning RESIDENTIAL
Rooms
Basement Daylight, Partial, Fully Finished, Sump Pump
Interior
Interior Features Attic, Bar, Carpet, Ceiling Fan(s), Combination Dining/Living, Combination Kitchen/Dining, Crown Moldings, Family Room Off Kitchen, Floor Plan - Open, Kitchen - Eat-In, Kitchen - Gourmet, Kitchen - Island, Kitchen - Table Space, Primary Bath(s), Pantry, Recessed Lighting, Soaking Tub, Sprinkler System, Upgraded Countertops, Walk-in Closet(s), Window Treatments, Wood Floors
Hot Water Tankless
Heating Heat Pump(s), Forced Air
Cooling Central A/C
Flooring Hardwood, Carpet, Ceramic Tile
Fireplaces Number 1
Fireplaces Type Gas/Propane, Mantel(s)
Equipment Built-In Microwave, Cooktop, Disposal, Dishwasher, Icemaker, Instant Hot Water, Microwave, Oven - Double, Oven - Self Cleaning, Oven - Wall, Oven/Range - Gas, Refrigerator, Water Heater - Tankless
Furnishings No
Fireplace Y
Window Features Screens
Appliance Built-In Microwave, Cooktop, Disposal, Dishwasher, Icemaker, Instant Hot Water, Microwave, Oven - Double, Oven - Self Cleaning, Oven - Wall, Oven/Range - Gas, Refrigerator, Water Heater - Tankless
Heat Source Natural Gas
Laundry Hookup, Upper Floor
Exterior
Garage Garage - Rear Entry
Garage Spaces 4.0
Utilities Available Cable TV Available, Natural Gas Available, Electric Available, Water Available
Amenities Available Basketball Courts, Bike Trail, Club House, Common Grounds, Community Center, Jog/Walk Path, Pool - Outdoor, Swimming Pool, Tennis Courts, Tot Lots/Playground, Volleyball Courts
Water Access N
View Garden/Lawn
Roof Type Architectural Shingle
Accessibility Level Entry - Main
Attached Garage 2
Total Parking Spaces 4
Garage Y
Building
Story 3
Sewer Public Sewer
Water Public
Architectural Style Craftsman
Level or Stories 3
Additional Building Above Grade, Below Grade
Structure Type Dry Wall,9'+ Ceilings
New Construction N
Schools
Elementary Schools Green Valley
Middle Schools Windsor Knolls
High Schools Linganore
School District Frederick County Public Schools
Others
Pets Allowed N
HOA Fee Include Common Area Maintenance,Lawn Care Front,Lawn Care Rear,Lawn Care Side,Lawn Maintenance,Management,Pool(s),Recreation Facility,Road Maintenance,Snow Removal,Trash
Senior Community No
Tax ID 1109593956
Ownership Fee Simple
SqFt Source Assessor
Acceptable Financing Conventional, FHA, VA, Cash
Horse Property N
Listing Terms Conventional, FHA, VA, Cash
Financing Conventional,FHA,VA,Cash
Special Listing Condition Standard
Read Less

Bought with Jason Beach • Northrop Realty

"My job is to find and attract mastery-based agents to the office, protect the culture, and make sure everyone is happy! "




