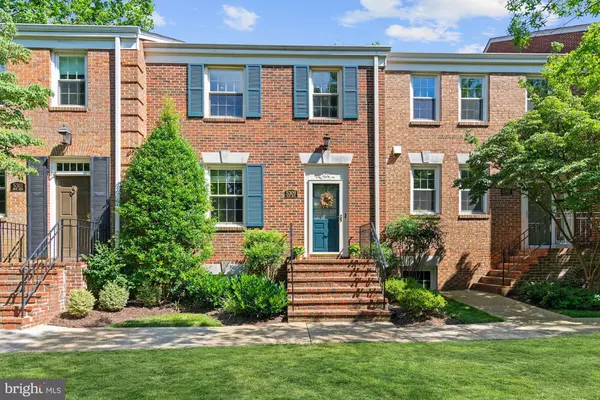For more information regarding the value of a property, please contact us for a free consultation.
5309 CROWN ST #23 Bethesda, MD 20816
Want to know what your home might be worth? Contact us for a FREE valuation!

Our team is ready to help you sell your home for the highest possible price ASAP
Key Details
Sold Price $920,000
Property Type Condo
Sub Type Condo/Co-op
Listing Status Sold
Purchase Type For Sale
Square Footage 2,516 sqft
Price per Sqft $365
Subdivision Westwood Mews
MLS Listing ID MDMC714818
Sold Date 11/17/20
Style Colonial
Bedrooms 4
Full Baths 3
Half Baths 1
Condo Fees $330/mo
HOA Y/N N
Abv Grd Liv Area 2,516
Originating Board BRIGHT
Year Built 1982
Annual Tax Amount $8,981
Tax Year 2019
Property Description
RARELY AVAILABLE IN THIS DESIRABLE LOCATION and SPECTACULARLY MAINTAINED. Nestled in the very desired Westwood Mews neighborhood along the Capital Crescent Trail. This all brick colonial 3-level townhouse condominium offers 2,516 Sq Ft of finished living space with 4BR & 3.5 BA. Family Room, Deck, and Patio. MAIN LEVEL: Gracious entry foyer opens to connected dining room and formal living room with wood burning fireplace, built-in cabinetry, powder room, and access to deck with views to Little Falls parklands and Capital Crescent Trail. Updated sun-lit table-space kitchen features gorgeous KraftMaid wood cabinets, high-end granite counters, upgraded efficient GE Stainless Steel appliances; recessed lighting; and views to scenic courtyard. UPPER LEVEL: Boasts a spacious owners suite with walk-in closet with built-ins and 2 double closets; Master bath with double sinks, separate shower, and jetted tub; plus 2 additional lovely bedrooms, with a 2nd full bathroom. LOWER LEVEL: Features large 4th bedroom and 3rd full bath; cedar lined storage closet; spacious Family Room with wet bar, built-ins, fireplace and French doors to enclosed patio and gated access to Capital Crescent Trail. Windows and doors by Andersen open onto picturesque views. Ready to Move In. Great Community! Low Condo Fees! Excellent Schools (Wood Acres, Pyle, & Whitman - Please verify with school board). MINUTES TO SHOPPING CENTER, TO WASHINGTON DC, 495 & 270! SHOWN BY APPOINTMENT ONLY MIN 1 HOUR NOTICE COVID PRECAUTIONS: TOUCHLESS SHOWINGS ONLY (MASKS, GLOVES, SHOE COVERS)
Location
State MD
County Montgomery
Zoning BETHESDA
Rooms
Basement Daylight, Full, Full, Fully Finished, Outside Entrance, Rear Entrance, Walkout Level, Windows
Interior
Interior Features Built-Ins, Breakfast Area, Cedar Closet(s), Ceiling Fan(s), Crown Moldings, Floor Plan - Open, Formal/Separate Dining Room, Kitchen - Eat-In, Kitchen - Gourmet, Kitchen - Table Space, Primary Bath(s), Pantry, Recessed Lighting, Walk-in Closet(s), Wet/Dry Bar, Window Treatments, Wood Floors, Other
Hot Water Electric
Heating Central, Forced Air
Cooling Central A/C
Fireplaces Number 2
Fireplaces Type Fireplace - Glass Doors, Wood
Equipment Dishwasher, Disposal, Dryer, Instant Hot Water, Microwave, Energy Efficient Appliances
Furnishings No
Fireplace Y
Window Features Double Pane,Energy Efficient,Wood Frame
Appliance Dishwasher, Disposal, Dryer, Instant Hot Water, Microwave, Energy Efficient Appliances
Heat Source Electric
Laundry Lower Floor, Dryer In Unit, Washer In Unit
Exterior
Exterior Feature Patio(s), Porch(es), Deck(s)
Garage Spaces 2.0
Amenities Available Common Grounds, Jog/Walk Path, Bike Trail
Water Access N
View Garden/Lawn, Panoramic, Trees/Woods
Accessibility None
Porch Patio(s), Porch(es), Deck(s)
Total Parking Spaces 2
Garage N
Building
Lot Description Landscaping
Story 3
Sewer Public Sewer
Water Public
Architectural Style Colonial
Level or Stories 3
Additional Building Above Grade, Below Grade
New Construction N
Schools
Elementary Schools Wood Acres
Middle Schools Pyle
High Schools Walt Whitman
School District Montgomery County Public Schools
Others
Pets Allowed Y
HOA Fee Include Common Area Maintenance,Insurance,Lawn Care Front,Lawn Care Rear,Lawn Care Side,Lawn Maintenance,Management,Snow Removal,Trash
Senior Community No
Tax ID 160702388546
Ownership Condominium
Security Features Smoke Detector,Carbon Monoxide Detector(s)
Acceptable Financing Cash, Conventional
Horse Property N
Listing Terms Cash, Conventional
Financing Cash,Conventional
Special Listing Condition Standard
Pets Allowed No Pet Restrictions
Read Less

Bought with Kirsten Rowan • Compass
"My job is to find and attract mastery-based agents to the office, protect the culture, and make sure everyone is happy! "




