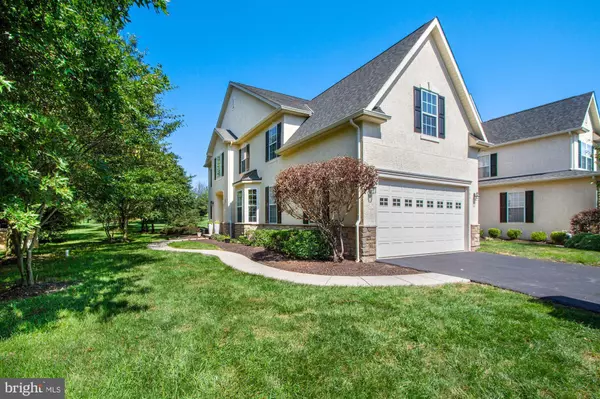For more information regarding the value of a property, please contact us for a free consultation.
584 ABBEY CT Blue Bell, PA 19422
Want to know what your home might be worth? Contact us for a FREE valuation!

Our team is ready to help you sell your home for the highest possible price ASAP
Key Details
Sold Price $579,900
Property Type Townhouse
Sub Type End of Row/Townhouse
Listing Status Sold
Purchase Type For Sale
Square Footage 4,436 sqft
Price per Sqft $130
Subdivision Foxcroft Of Blue B
MLS Listing ID PAMC659850
Sold Date 10/15/20
Style Colonial
Bedrooms 4
Full Baths 4
Half Baths 1
HOA Fees $363/mo
HOA Y/N Y
Abv Grd Liv Area 3,686
Originating Board BRIGHT
Year Built 2004
Annual Tax Amount $8,388
Tax Year 2020
Lot Size 1,324 Sqft
Acres 0.03
Lot Dimensions x 0.00
Property Description
Foxcroft of Blue Bell is Luxury Living in the heart of Montgomery County. This exclusive gated carriage home community is located in the Award Winning Wissahickon School District. 584 Abbey Court is a spacious end unit nestled at the end of a private drive with cobblestone curbs and driveway apron. As you enter the home, a spacious foyer greets you with hardwood floors that flow throughout the entire main floor. To your left is light filled formal living room featuring crown molding and cased windows with views of the open space outside. To the right is the elegantly appointed dining room boasting a tray ceiling, chair rail, and cased triple windows and doorways, perfect for entertaining and dinner parties. Pass through to the gourmet kitchen- a sure delight to the chef of the family! Granite counters, tile back splash, built in oven and microwave, gas cook top, abundant cabinetry and spacious breakfast area are sure to make this the heart of the home. The great room off the kitchen features a fireplace and recessed lighting, and exits to the lovely slate patio where you can enjoy your morning coffee or dine al fresco. Retreat after a long day to the master suite. Vaulted ceilings with recessed lighting, large sitting room, double closets, and all new carpet and hardwood flooring await you. The en suite bath features a soaking tub, double vanity, and over sized shower, along with plenty of linen storage space. Two additional bedrooms are located on this floor, each with their own private bathroom. The fully finished basement (with egress) is perfect for an au pair, or a college student home for the semester. A full bedroom with closet and full bathroom offer privacy away from the rest of the house. Additional items to note are the two car garage, and a convenient second floor laundry room. Convenience to area shopping, restaurants, and major travel arteries make 584 Abbey Court the perfect location for ease of living. Added bonus- you don't have to lift a finger because the HOA covers lawn and common area maintenance, snow and trash removal, and security gate monitoring!
Location
State PA
County Montgomery
Area Whitpain Twp (10666)
Zoning R3A
Rooms
Other Rooms Living Room, Dining Room, Primary Bedroom, Sitting Room, Bedroom 2, Bedroom 3, Bedroom 4, Kitchen, Family Room, Laundry, Bathroom 3
Basement Full
Interior
Interior Features Breakfast Area, Carpet, Chair Railings, Crown Moldings, Dining Area, Family Room Off Kitchen, Formal/Separate Dining Room, Kitchen - Gourmet, Primary Bath(s), Recessed Lighting, Soaking Tub, Wood Floors, Walk-in Closet(s), Upgraded Countertops
Hot Water Natural Gas
Heating Forced Air
Cooling Central A/C
Flooring Hardwood, Carpet, Ceramic Tile
Fireplaces Number 1
Fireplace Y
Heat Source Natural Gas
Laundry Upper Floor
Exterior
Parking Features Garage - Front Entry, Garage Door Opener
Garage Spaces 4.0
Water Access N
Roof Type Shingle
Accessibility None
Attached Garage 2
Total Parking Spaces 4
Garage Y
Building
Lot Description Backs - Open Common Area, Corner, Cul-de-sac, Level
Story 3
Sewer Public Sewer
Water Public
Architectural Style Colonial
Level or Stories 3
Additional Building Above Grade, Below Grade
New Construction N
Schools
School District Wissahickon
Others
Pets Allowed Y
HOA Fee Include All Ground Fee,Common Area Maintenance,Lawn Maintenance,Security Gate,Snow Removal,Trash
Senior Community No
Tax ID 66-00-00001-032
Ownership Fee Simple
SqFt Source Assessor
Security Features Security Gate
Horse Property N
Special Listing Condition Third Party Approval
Pets Allowed No Pet Restrictions
Read Less

Bought with Michael J Skay • Weichert Realtors
"My job is to find and attract mastery-based agents to the office, protect the culture, and make sure everyone is happy! "




