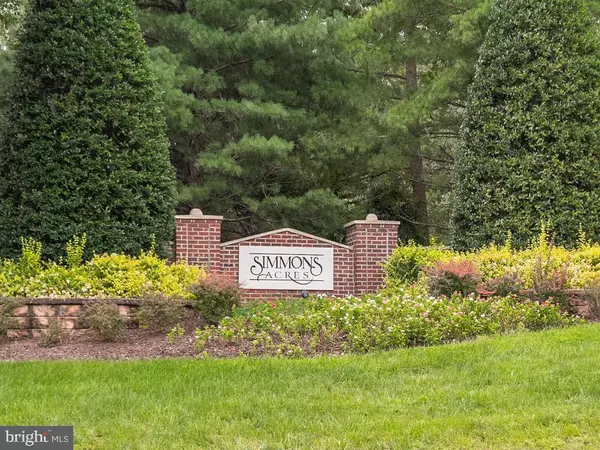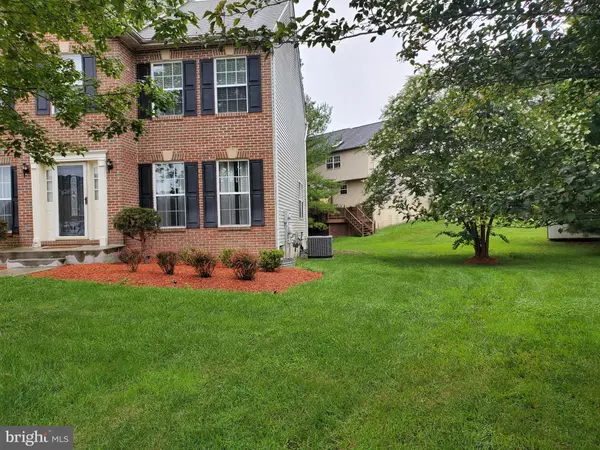For more information regarding the value of a property, please contact us for a free consultation.
2105 CARL CT Accokeek, MD 20607
Want to know what your home might be worth? Contact us for a FREE valuation!

Our team is ready to help you sell your home for the highest possible price ASAP
Key Details
Sold Price $475,000
Property Type Single Family Home
Sub Type Detached
Listing Status Sold
Purchase Type For Sale
Square Footage 3,990 sqft
Price per Sqft $119
Subdivision Simmons Acres
MLS Listing ID MDPG579600
Sold Date 12/02/20
Style Colonial
Bedrooms 5
Full Baths 3
Half Baths 1
HOA Fees $68/mo
HOA Y/N Y
Abv Grd Liv Area 3,126
Originating Board BRIGHT
Year Built 1995
Annual Tax Amount $6,024
Tax Year 2019
Lot Size 0.315 Acres
Acres 0.32
Property Description
**ALL OFFERS ARE DUE BY FRIDAY (10/30) 6PM** BACK ON THE MARKET... Buyers financing fell through. You can enjoy Thanksgiving in your new home. Welcome to this move in ready beautiful brick front colonial nestled on a quiet cul-de-sac in the desired neighborhood of Simmons Acres. This well maintained spacious 5BR/3.5BA home is filled with natural light and tons of upgrades new HVAC system with a WiFi programmable thermostat new stove new carpet new ceiling fans updated lighting updated ADT alarm system with a ring doorbell and video capabilities and freshly painted throughout to name a few. The main level features a laundry room with front-load washer and dryer; sun filled home office; enjoy your upscale parties in this formal living and separate dining room; gorgeous updated kitchen that features matte porcelain floor tiles, stainless steel appliances, granite counter tops, plenty of cabinet space and a center island that makes meal prep a cinch! Relax and enjoy the adjacent large family room with a wood burning fireplace; French doors that open to the 2-tiered deck. Retire to your spacious oasis with hardwood floors, a soaring vaulted ceiling, 3-sided fire place, sitting room, 2 closets including a walk-in outfitted with a shoe wall, deep storage draws and custom shelving. A spa like En-Suite featuring a walk-in glass enclosed frame-less shower with 6 body jets, an oversize Jacuzzi soaking tub w/Whirlpool Jets accented with Italian Marble, heated tile floors, double vanities and a custom mirror with an enclosed TV. The finished lower level offers a full bath and is configured to maximize your entertaining options, a theater room? exercise room? rec room? or playroom? the space you need to have it all! The back yard has plenty of shade perfect for entertaining and family fun; oh, did I mention the in-ground sprinkler system and large storage shed. Come and enjoy the community amenities which include trails, ponds, swimming pool, playground and tennis courts! Convenient location to National Harbor, shopping, dining and major commuter routes. Definitely A Must See!!
Location
State MD
County Prince Georges
Zoning RR
Rooms
Other Rooms Living Room, Dining Room, Primary Bedroom, Bedroom 4, Bedroom 5, Kitchen, Family Room, Basement, Foyer, Laundry, Office, Bathroom 2, Bathroom 3, Attic, Half Bath
Basement Fully Finished, Outside Entrance, Sump Pump, Windows, Daylight, Full, Connecting Stairway
Interior
Interior Features Ceiling Fan(s), Crown Moldings, Floor Plan - Open, Formal/Separate Dining Room, Kitchen - Eat-In, Kitchen - Island, Sprinkler System, Walk-in Closet(s), Wood Floors, Upgraded Countertops, Carpet, Family Room Off Kitchen, Primary Bath(s), Pantry, Soaking Tub, Window Treatments
Hot Water Natural Gas
Heating Programmable Thermostat, Central
Cooling Central A/C, Ceiling Fan(s)
Flooring Carpet, Ceramic Tile, Hardwood, Heated, Vinyl
Fireplaces Number 2
Fireplaces Type Electric, Wood, Fireplace - Glass Doors, Screen
Equipment Dishwasher, Disposal, Dryer - Front Loading, Exhaust Fan, Icemaker, Freezer, Microwave, Refrigerator, Stainless Steel Appliances
Fireplace Y
Window Features Double Pane,Screens
Appliance Dishwasher, Disposal, Dryer - Front Loading, Exhaust Fan, Icemaker, Freezer, Microwave, Refrigerator, Stainless Steel Appliances
Heat Source Natural Gas
Laundry Main Floor
Exterior
Exterior Feature Deck(s)
Garage Garage - Front Entry, Garage Door Opener
Garage Spaces 4.0
Utilities Available Cable TV, Electric Available, Natural Gas Available, Phone, Water Available
Amenities Available Pool - Outdoor, Tennis Courts, Tot Lots/Playground
Water Access N
View Street
Roof Type Shingle
Accessibility None
Porch Deck(s)
Attached Garage 2
Total Parking Spaces 4
Garage Y
Building
Lot Description Cul-de-sac, Front Yard, Rear Yard, Trees/Wooded
Story 3
Foundation Crawl Space, Concrete Perimeter
Sewer Public Sewer
Water Public
Architectural Style Colonial
Level or Stories 3
Additional Building Above Grade, Below Grade
Structure Type Dry Wall,High,9'+ Ceilings
New Construction N
Schools
Elementary Schools Accokeek Academy
Middle Schools Accokeek Academy
High Schools Gwynn Park
School District Prince George'S County Public Schools
Others
Pets Allowed Y
HOA Fee Include Pool(s),Snow Removal,Trash,Common Area Maintenance
Senior Community No
Tax ID 17050331587
Ownership Fee Simple
SqFt Source Assessor
Security Features Carbon Monoxide Detector(s),Security System,Smoke Detector,Monitored,Sprinkler System - Indoor
Acceptable Financing Conventional, FHA, VA, Cash
Horse Property N
Listing Terms Conventional, FHA, VA, Cash
Financing Conventional,FHA,VA,Cash
Special Listing Condition Standard
Pets Description No Pet Restrictions
Read Less

Bought with Juan Santos • Keller Williams Preferred Properties

"My job is to find and attract mastery-based agents to the office, protect the culture, and make sure everyone is happy! "




