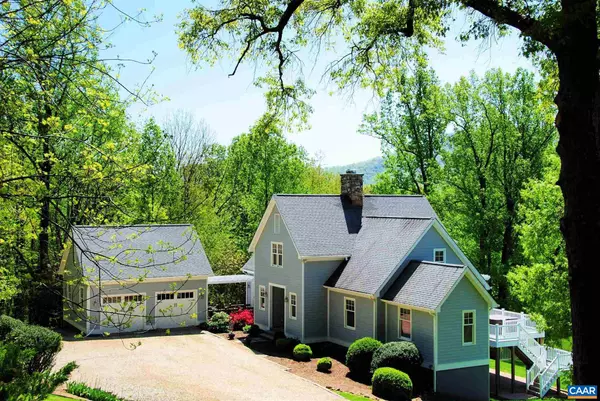For more information regarding the value of a property, please contact us for a free consultation.
1134 WINERY LN LN Roseland, VA 22967
Want to know what your home might be worth? Contact us for a FREE valuation!

Our team is ready to help you sell your home for the highest possible price ASAP
Key Details
Sold Price $1,225,000
Property Type Single Family Home
Sub Type Detached
Listing Status Sold
Purchase Type For Sale
Square Footage 3,768 sqft
Price per Sqft $325
Subdivision None Available
MLS Listing ID 616994
Sold Date 07/12/21
Style Contemporary
Bedrooms 3
Full Baths 3
Half Baths 1
HOA Y/N Y
Abv Grd Liv Area 2,683
Originating Board CAAR
Year Built 2006
Annual Tax Amount $3,901
Tax Year 2018
Lot Size 16.780 Acres
Acres 16.78
Property Description
Tucked into a landscape of wineries, breweries, and spectacular views, this custom-built home is easy living with a first-floor master suite, great room with stunning 2-story stone fireplace, dining room, gourmet kitchen, breakfast island, butler kitchen. Upstairs, there are two additional bedrooms and ample storage space. The terrace level has a family room, office, laundry room, full bathroom, and workshop. The entire panorama view of the valley and mountains are magnificently captured throughout the home. The deck invites you to sip wine made from your award-winning vines maintained by Thatch Winery. This property has all the reward with none of the work. From the breathtaking views and craftsmanship of the house, to the dramatic beauty of the Blue Ridge, you will know that you have found your home.,Cherry Cabinets,Granite Counter,Fireplace in Living Room
Location
State VA
County Nelson
Zoning A-1
Rooms
Other Rooms Living Room, Dining Room, Primary Bedroom, Kitchen, Foyer, Laundry, Office, Recreation Room, Primary Bathroom, Full Bath, Half Bath, Additional Bedroom
Basement Fully Finished, Full, Heated, Interior Access, Walkout Level, Windows
Main Level Bedrooms 1
Interior
Interior Features Breakfast Area, Pantry, Entry Level Bedroom
Cooling Central A/C
Flooring Carpet, Ceramic Tile, Hardwood
Fireplaces Number 1
Fireplaces Type Wood
Equipment Dryer, Washer, Dishwasher, Microwave, Refrigerator, Oven - Wall, Cooktop
Fireplace Y
Appliance Dryer, Washer, Dishwasher, Microwave, Refrigerator, Oven - Wall, Cooktop
Heat Source Geo-thermal
Exterior
Exterior Feature Deck(s), Porch(es)
Garage Garage - Side Entry
Fence Partially
Waterfront Y
View Mountain, Pasture, Trees/Woods, Panoramic, Garden/Lawn
Roof Type Composite
Farm Other,Horse,Livestock,Poultry,Vineyard
Accessibility None
Porch Deck(s), Porch(es)
Road Frontage Private
Garage Y
Building
Lot Description Sloping, Landscaping, Open, Private
Story 1.5
Foundation Concrete Perimeter
Sewer Septic Exists
Water Well
Architectural Style Contemporary
Level or Stories 1.5
Additional Building Above Grade, Below Grade
New Construction N
Schools
Elementary Schools Rockfish
Middle Schools Nelson
High Schools Nelson
School District Nelson County Public Schools
Others
Ownership Other
Horse Property Y
Special Listing Condition Standard
Read Less

Bought with CECI VAUGHAN • LONG & FOSTER - HISTORIC DOWNTOWN

"My job is to find and attract mastery-based agents to the office, protect the culture, and make sure everyone is happy! "




