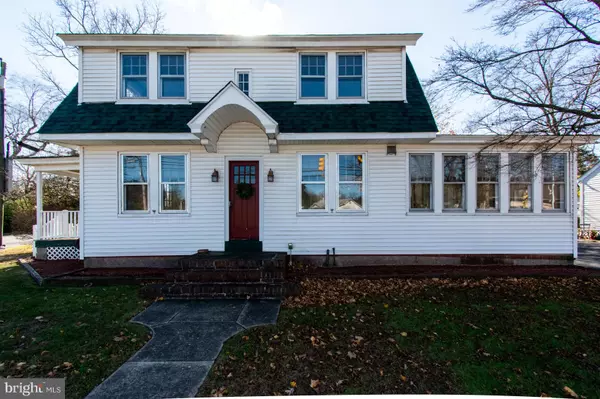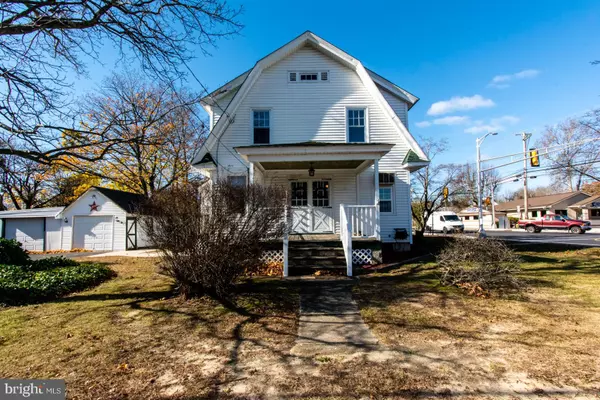For more information regarding the value of a property, please contact us for a free consultation.
701 WEST MAIN ST Millville, NJ 08332
Want to know what your home might be worth? Contact us for a FREE valuation!

Our team is ready to help you sell your home for the highest possible price ASAP
Key Details
Sold Price $110,000
Property Type Single Family Home
Sub Type Detached
Listing Status Sold
Purchase Type For Sale
Square Footage 1,572 sqft
Price per Sqft $69
Subdivision None Available
MLS Listing ID NJCB130158
Sold Date 03/05/21
Style Colonial
Bedrooms 4
Full Baths 2
HOA Y/N N
Abv Grd Liv Area 1,572
Originating Board BRIGHT
Year Built 1920
Annual Tax Amount $4,342
Tax Year 2020
Lot Size 10,890 Sqft
Acres 0.25
Lot Dimensions 66 x 165
Property Description
Come and see this beautiful home with many upgrades sitting on a spacious corner lot! They don't build them like this one anymore! It's a very spacious 3 or 4 bedroom home depending how you wish to use the large main floor bonus room. It can be used as a master bedroom, den, dining room, the choice is yours! There are a lot of features to mention such as two full bathrooms on each floor, built in fireplace, detached garage, updated kitchen, new heater and many more. Original hardwood flooring throughout and plenty of storage in the basement. Sit on the porch on the side and drink your morning coffee. Relax in your backyard on those summer evenings. This home has a lot to offer! Make your appointment today!!!
Location
State NJ
County Cumberland
Area Millville City (20610)
Zoning RESIDENTIAL
Direction South
Rooms
Other Rooms Living Room, Bedroom 2, Bedroom 3, Bedroom 4, Kitchen, Basement, Bedroom 1, Laundry, Bathroom 1, Bathroom 2, Attic
Basement Combination, Outside Entrance, Poured Concrete, Unfinished, Workshop
Main Level Bedrooms 1
Interior
Interior Features Attic, Built-Ins, Carpet, Ceiling Fan(s), Combination Kitchen/Dining, Dining Area, Entry Level Bedroom, Kitchen - Eat-In, Recessed Lighting, Stall Shower, Tub Shower, Wood Floors
Hot Water Electric
Heating Baseboard - Hot Water, Zoned
Cooling Ceiling Fan(s), Window Unit(s), Multi Units
Flooring Hardwood, Laminated, Vinyl, Carpet
Fireplaces Type Brick, Mantel(s)
Equipment Dishwasher, Disposal, Oven/Range - Electric, Refrigerator, Stove, Water Heater, Icemaker
Furnishings No
Fireplace Y
Window Features Casement,Double Hung,Screens,Wood Frame
Appliance Dishwasher, Disposal, Oven/Range - Electric, Refrigerator, Stove, Water Heater, Icemaker
Heat Source Natural Gas
Laundry Hookup, Main Floor
Exterior
Exterior Feature Porch(es), Roof
Garage Additional Storage Area
Garage Spaces 2.0
Carport Spaces 1
Fence Chain Link
Utilities Available Cable TV, Electric Available, Natural Gas Available, Phone Available, Sewer Available, Water Available
Water Access N
View Garden/Lawn, Street
Roof Type Architectural Shingle
Accessibility None
Porch Porch(es), Roof
Total Parking Spaces 2
Garage Y
Building
Lot Description Corner, Level, Rear Yard
Story 2
Sewer Public Septic
Water Public
Architectural Style Colonial
Level or Stories 2
Additional Building Above Grade
Structure Type Paneled Walls,Plaster Walls
New Construction N
Schools
Elementary Schools Mount Pleasant E.S.
Middle Schools Lakeside M.S.
High Schools Millville Senior H.S.
School District Millville Area
Others
Senior Community No
Tax ID NO TAX RECORD
Ownership Fee Simple
SqFt Source Estimated
Security Features Smoke Detector
Horse Property N
Special Listing Condition Standard
Read Less

Bought with Jeff Giuliani • Exit Homestead Realty Professi

"My job is to find and attract mastery-based agents to the office, protect the culture, and make sure everyone is happy! "




