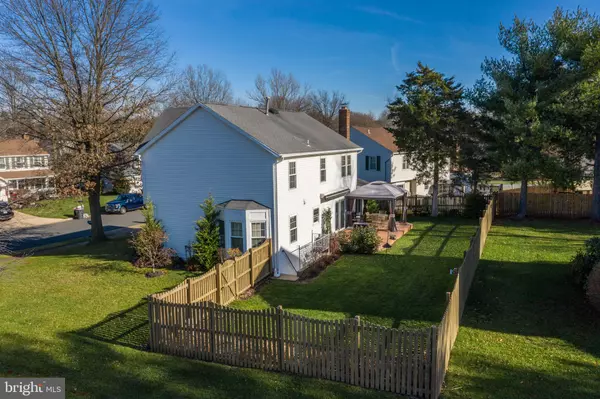For more information regarding the value of a property, please contact us for a free consultation.
14415 ROUND LICK LN Centreville, VA 20120
Want to know what your home might be worth? Contact us for a FREE valuation!

Our team is ready to help you sell your home for the highest possible price ASAP
Key Details
Sold Price $636,000
Property Type Single Family Home
Sub Type Detached
Listing Status Sold
Purchase Type For Sale
Square Footage 2,783 sqft
Price per Sqft $228
Subdivision Xanadu Estates
MLS Listing ID VAFX1171514
Sold Date 01/29/21
Style Colonial
Bedrooms 5
Full Baths 3
Half Baths 1
HOA Fees $18/ann
HOA Y/N Y
Abv Grd Liv Area 2,044
Originating Board BRIGHT
Year Built 1986
Annual Tax Amount $6,151
Tax Year 2020
Lot Size 8,897 Sqft
Acres 0.2
Property Description
Nicely updated home on a very quiet street, with an impeccable lush rear yard featuring a new Trex Deck and Pergola and new 9-zone irrigation system. This home is full of natural light, even in these short Winter days, one can appreciate the natural light coming through the windows. Hardwood flooring is found throughout the main level with tile flooring in the kitchen. All new stainless steel appliances are featured in the kitchen, with freshly painted cabinetry and a convenient peninsula for counter seating and food prep. Just off the kitchen is the spacious Family room with fresh paint and Wainscotting accents, and a brick fireplace with a lovely mantle to enjoy the chilly Winter evenings! The formal living and dining room areas are off the other side of the kitchen and both feature a bay window as well as beautiful trim details. Off the main foyer is a fully renovated powder room with new wallpaper, vanity, and toilet. A brand new laundry/mud room has been added to this level of the home and is located just off the kitchen for convenience. The upper level features the Owners Suite with a large closet and en-suite bath. Three additional spacious bedrooms are located on this level and all share a hall bath. The lower level has a couple of different zones for multi-uses. A large recreation room that features carpet, and a bedroom showcasing brand new Luxury Vinyl Plank flooring, a full bath with shower, and storage room. A walk-up to the rear yard is located off the 5th bedroom, perfect for college kids or extended stay guests. Located just off the left side of the home is a very large concrete patio fenced in with gate access to the rear and front yard complete with a spacious shed. Part of the 2nd car garage was used to construct the new mudroom/laundry, therefore there is room for 1 car on the left side and plenty of storage in the 2nd half. Many updates including new HVAC in 2020, new garage doors, irrigation system, appliances and more! Close to I66, Rt. 28, Rt. 29, makes this a win-win!
Location
State VA
County Fairfax
Zoning 131
Rooms
Basement Full, Daylight, Partial, Connecting Stairway, Fully Finished, Heated, Interior Access, Rear Entrance, Walkout Stairs
Interior
Interior Features Carpet, Crown Moldings, Dining Area, Family Room Off Kitchen, Floor Plan - Open, Kitchen - Eat-In, Tub Shower, Walk-in Closet(s), Wood Floors
Hot Water Natural Gas
Heating Central
Cooling Central A/C, Programmable Thermostat
Flooring Carpet, Ceramic Tile, Hardwood, Vinyl
Fireplaces Number 1
Fireplaces Type Brick, Mantel(s)
Equipment Built-In Microwave, Dishwasher, Disposal, Dryer, Oven/Range - Gas, Refrigerator, Stainless Steel Appliances, Washer, Water Heater - Tankless
Furnishings No
Fireplace Y
Window Features Double Pane,Bay/Bow
Appliance Built-In Microwave, Dishwasher, Disposal, Dryer, Oven/Range - Gas, Refrigerator, Stainless Steel Appliances, Washer, Water Heater - Tankless
Heat Source Natural Gas, Central
Laundry Main Floor
Exterior
Exterior Feature Enclosed, Patio(s)
Parking Features Garage - Front Entry, Inside Access
Garage Spaces 1.0
Fence Wood, Rear
Amenities Available Common Grounds, Tot Lots/Playground, Jog/Walk Path
Water Access N
View Garden/Lawn
Roof Type Asphalt
Accessibility None
Porch Enclosed, Patio(s)
Attached Garage 1
Total Parking Spaces 1
Garage Y
Building
Lot Description Corner, Front Yard, Landscaping, Rear Yard, SideYard(s)
Story 3
Sewer Public Sewer
Water Public
Architectural Style Colonial
Level or Stories 3
Additional Building Above Grade, Below Grade
Structure Type Dry Wall
New Construction N
Schools
Elementary Schools Cub Run
Middle Schools Stone
High Schools Westfield
School District Fairfax County Public Schools
Others
HOA Fee Include Common Area Maintenance
Senior Community No
Tax ID 0541 101B0031
Ownership Fee Simple
SqFt Source Assessor
Horse Property N
Special Listing Condition Standard
Read Less

Bought with Leslie R Reisinger • Keller Williams Capital Properties

"My job is to find and attract mastery-based agents to the office, protect the culture, and make sure everyone is happy! "




