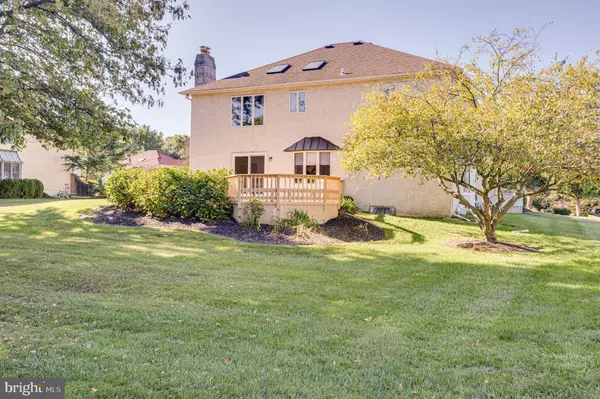For more information regarding the value of a property, please contact us for a free consultation.
1775 TALBOT RD Blue Bell, PA 19422
Want to know what your home might be worth? Contact us for a FREE valuation!

Our team is ready to help you sell your home for the highest possible price ASAP
Key Details
Sold Price $547,000
Property Type Single Family Home
Sub Type Detached
Listing Status Sold
Purchase Type For Sale
Square Footage 2,902 sqft
Price per Sqft $188
Subdivision Blue Bell Estates
MLS Listing ID PAMC634488
Sold Date 07/15/20
Style Colonial
Bedrooms 5
Full Baths 2
Half Baths 1
HOA Y/N N
Abv Grd Liv Area 2,902
Originating Board BRIGHT
Year Built 1989
Annual Tax Amount $6,675
Tax Year 2020
Lot Size 0.432 Acres
Acres 0.43
Lot Dimensions 118.00 x 159.00
Property Description
Back to active after updating for the Spring market. New beautiful light fixtutres, Fresh paint and updated bathroom counters and cabinets. Spacious, light filled, 5 bedroom, Contemporary Colonial in Blue Bell Estates and the award winning Wissahickon School District. This meticulously maintained beautiful home is a must see. Every major item in the home has been updated including the roof, skylights (5), HVAC and hot water heater. This home is 30 years new and has an impressive pre-listing inspection for entire house and stucco. Follow the curved path into the homes foyer with double wide hall closet and you will delight in an open floor plan filled with light and warmth. Freshly painted in neutral colors just waiting for you to call home. The living room and dining room are well sized with bay windows and neutral carpet. The kitchen is welcoming with maple cabinets, granite countertops, a large eating area with triple windows, new engineered floors that lead to the attached family room. The family room boasts, sliders to an oversized deck, wood burning fireplace, entrance to laundry room/mudroom . A private powder room completes the main floor. Upstairs you will be amazed by the spaciousness of all five bedrooms! Great for large family or home office/den. Each room has double windows or large triple window and skylight. There are five replacement skylights though out. The large dry basement with sump pump is great for storage or ready to be finished if you need some extra room to spread out. With NO HOA FEES. this Sparango built home is conveniently located close to great shopping, dining, and major highways. Get a jump start on a perfect new home for 2020 and schedule your showing today! Priced to SELL won't last long.
Location
State PA
County Montgomery
Area Whitpain Twp (10666)
Zoning R2
Rooms
Other Rooms Living Room, Dining Room, Kitchen, Family Room, Laundry
Basement Full, Unfinished
Interior
Interior Features Attic/House Fan, Breakfast Area, Carpet, Cedar Closet(s), Family Room Off Kitchen, Floor Plan - Traditional, Formal/Separate Dining Room, Kitchen - Eat-In, Primary Bath(s), Recessed Lighting, Skylight(s), Stall Shower, Tub Shower, Upgraded Countertops, Walk-in Closet(s), Window Treatments, Wood Floors
Heating Energy Star Heating System
Cooling Central A/C
Flooring Ceramic Tile, Hardwood, Carpet, Wood, Vinyl
Fireplaces Number 1
Equipment Built-In Microwave, Cooktop, Dishwasher, Disposal, Dryer, Dryer - Gas, Microwave, Oven/Range - Gas, Refrigerator, Washer
Furnishings No
Window Features Bay/Bow,Replacement,Skylights,Sliding,Storm
Appliance Built-In Microwave, Cooktop, Dishwasher, Disposal, Dryer, Dryer - Gas, Microwave, Oven/Range - Gas, Refrigerator, Washer
Heat Source Natural Gas
Laundry Main Floor
Exterior
Exterior Feature Deck(s)
Parking Features Garage - Side Entry, Garage Door Opener, Oversized
Garage Spaces 2.0
Utilities Available Cable TV Available, Fiber Optics Available, Natural Gas Available, Phone Available, Water Available
Water Access N
Roof Type Architectural Shingle
Accessibility None
Porch Deck(s)
Attached Garage 2
Total Parking Spaces 2
Garage Y
Building
Story 2
Sewer Public Sewer
Water Public
Architectural Style Colonial
Level or Stories 2
Additional Building Above Grade, Below Grade
Structure Type Dry Wall
New Construction N
Schools
Elementary Schools Stony Creek
Middle Schools Wissahickon
High Schools Wissahickon Senior
School District Wissahickon
Others
Pets Allowed Y
Senior Community No
Tax ID 66-00-07393-623
Ownership Fee Simple
SqFt Source Assessor
Security Features Carbon Monoxide Detector(s),Security System
Acceptable Financing Cash, Conventional, FHA
Horse Property N
Listing Terms Cash, Conventional, FHA
Financing Cash,Conventional,FHA
Special Listing Condition Standard
Pets Allowed No Pet Restrictions
Read Less

Bought with Robert Warner • Keller Williams Real Estate-Blue Bell
"My job is to find and attract mastery-based agents to the office, protect the culture, and make sure everyone is happy! "




