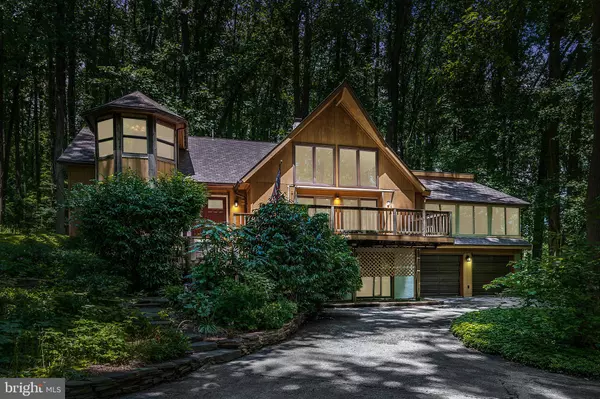For more information regarding the value of a property, please contact us for a free consultation.
3 FOREST HILLS DR Glen Mills, PA 19342
Want to know what your home might be worth? Contact us for a FREE valuation!

Our team is ready to help you sell your home for the highest possible price ASAP
Key Details
Sold Price $665,000
Property Type Single Family Home
Sub Type Detached
Listing Status Sold
Purchase Type For Sale
Square Footage 3,344 sqft
Price per Sqft $198
Subdivision None Available
MLS Listing ID PADE2000346
Sold Date 07/13/21
Style Contemporary
Bedrooms 3
Full Baths 3
HOA Y/N N
Abv Grd Liv Area 3,344
Originating Board BRIGHT
Year Built 1981
Annual Tax Amount $5,830
Tax Year 2020
Lot Size 3.790 Acres
Acres 3.79
Lot Dimensions 0.00 x 0.00
Property Description
Welcome to 3 Forest Hills Drive situated on almost 4 acres and in the West Chester School District! Enjoy the low taxes! This charming custom home, built by its owners, offers privacy, but is still close to major routes and shopping centers. As you walk in you are instantly greeted with custom wood double doors that lead to the sizable vaulted ceiling foyer. There is so much character offered here, all solid wood oak doors & antique one of a kind door knobs don every room. Head into the open family room with a 24 foot cathedral ceiling, pellet stove and access to the spacious trex deck overlooking the gorgeous grounds with mature trees. You will become one with nature living here! The renovated solarium could be used as a formal dining room or just as extra living space. Granite countertops, oven & oven warmer, gas cooking, and tons of cabinet space are just some of the things that make this kitchen amazing. Custom built-ins and a sink might make doing laundry fun in this large laundry room. Just down the hall there is a full bathroom. The large first floor primary bedroom presents hardwood floors, recessed lighting, 2 closets, one that is a large custom walk-in closet. The ensuite bathroom has dual sinks, an enclosed glass shower with double shower heads and a linen closet. Head up the spiral staircase to another large room with hardwood floors. This room could easily be used as another bedroom, entertainment area, office or wardrobe closet. The second bedroom has a beautiful bay window with a view of the backyard, and the third bedroom has 5 windows, leaving both rooms with plenty of natural light. All rooms upstairs have vaulted ceilings. A full bathroom and 2 hall closets complete this floor. The finished portion of the basement has outside access with slider doors. The unfinished portion would make a perfect in-law suite as it has custom doors leading outside to the patio. Two major renovations took place over the years - one in 1990, which consisted of the addition to the right of the main home, added the two car garage, an enlargement to the kitchen, dining room and sunroom. The second addition in 2006 added the new entry foyer, the first floor primary bedroom suite, laundry room and office/entertainment room on the second floor. This upgrade also brought the septic system up to date, replacing a single 500 gallon holding tank with a 1000 gallon tank plus a new 500 gallon holding tank! Truly this 3 bedroom home could easily be used as a 5 bedroom. Make this home your own! This is the only house on the block that has natural gas! Newer HVAC, 2 new high efficiency on-demand tankless hot water heaters and baseboard heat system with zone heating and central air with separate upstairs and downstairs zones. The home and septic have been pre-inspected. This home is ready for its next owners to love it just like the ones who built it!
Location
State PA
County Delaware
Area Thornbury Twp (10444)
Zoning R-10
Rooms
Basement Full, Partially Finished
Main Level Bedrooms 1
Interior
Hot Water Tankless
Heating Hot Water
Cooling Central A/C
Heat Source Natural Gas
Exterior
Garage Oversized
Garage Spaces 2.0
Water Access N
Accessibility None
Attached Garage 2
Total Parking Spaces 2
Garage Y
Building
Story 2
Sewer On Site Septic
Water Well
Architectural Style Contemporary
Level or Stories 2
Additional Building Above Grade, Below Grade
New Construction N
Schools
Elementary Schools Penn Wood
Middle Schools Stetson
High Schools West Chester Bayard Rustin
School District West Chester Area
Others
Senior Community No
Tax ID 44-00-00310-00
Ownership Fee Simple
SqFt Source Estimated
Special Listing Condition Standard
Read Less

Bought with Brendan McEvoy • Keller Williams Real Estate - West Chester

"My job is to find and attract mastery-based agents to the office, protect the culture, and make sure everyone is happy! "




