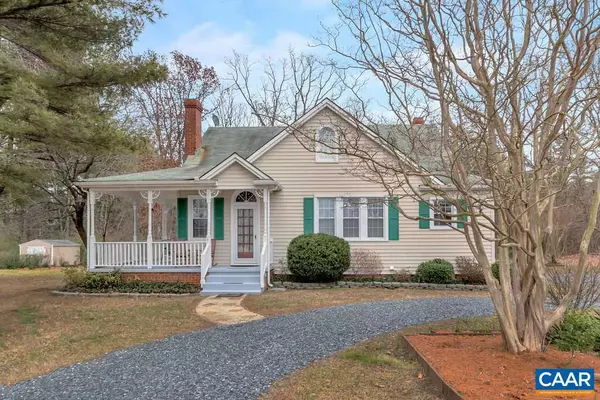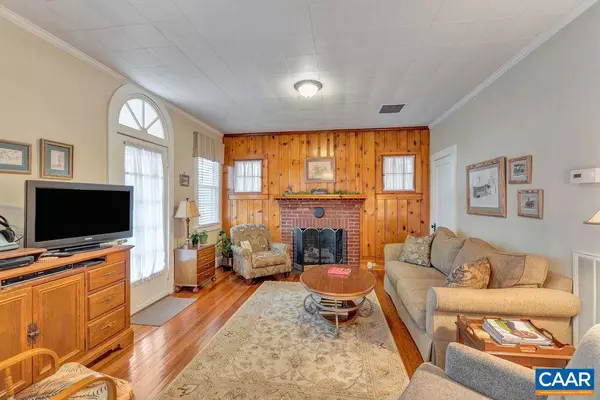For more information regarding the value of a property, please contact us for a free consultation.
18218 N JAMES MADISON HWY HWY Dillwyn, VA 23936
Want to know what your home might be worth? Contact us for a FREE valuation!

Our team is ready to help you sell your home for the highest possible price ASAP
Key Details
Sold Price $172,000
Property Type Single Family Home
Sub Type Detached
Listing Status Sold
Purchase Type For Sale
Square Footage 1,428 sqft
Price per Sqft $120
Subdivision None Available
MLS Listing ID 599828
Sold Date 05/29/20
Style Other
Bedrooms 3
Full Baths 1
HOA Y/N N
Abv Grd Liv Area 1,428
Originating Board CAAR
Year Built 1975
Annual Tax Amount $812
Tax Year 2019
Lot Size 1.360 Acres
Acres 1.36
Property Description
This is a wonderful property with a well maintained home, 24'x32' garage w/electric, separate workshop with 220 amp electric, great yard/garden spot on 1.3 acre wooded lot & located approximately 1 mile north of Dillwyn. The house features: wood floors, fireplace in living room, remodeled kitchen w/laundry closet & pantry, 2 bedrooms & bath on 1st floor, brand new HVAC & duct work and encapsulated crawl space dehumidifier system w/warranty. The 2nd floor has 3rd bedroom & office space w/large walk-in attic storage space. The oversized garage will accommodate 2 large vehicles and the workshop is the woodworker's dream space.,Wood Cabinets,Fireplace in Living Room
Location
State VA
County Buckingham
Zoning R-1
Rooms
Other Rooms Living Room, Dining Room, Primary Bedroom, Kitchen, Study, Full Bath, Additional Bedroom
Main Level Bedrooms 2
Interior
Interior Features Entry Level Bedroom
Heating Heat Pump(s)
Cooling Heat Pump(s)
Flooring Ceramic Tile, Vinyl, Wood
Fireplaces Number 1
Equipment Washer/Dryer Hookups Only, Dishwasher, Oven/Range - Electric, Microwave, Refrigerator
Fireplace Y
Window Features Double Hung,Insulated
Appliance Washer/Dryer Hookups Only, Dishwasher, Oven/Range - Electric, Microwave, Refrigerator
Exterior
Exterior Feature Porch(es)
Garage Garage - Side Entry, Oversized
Roof Type Composite
Accessibility None
Porch Porch(es)
Garage Y
Building
Story 1.5
Foundation Block
Sewer Septic Exists
Water Well
Architectural Style Other
Level or Stories 1.5
Additional Building Above Grade, Below Grade
New Construction N
Schools
Elementary Schools Buckingham
Middle Schools Buckingham
High Schools Buckingham County
School District Buckingham County Public Schools
Others
Ownership Other
Security Features Smoke Detector
Special Listing Condition Standard
Read Less

Bought with CHRISTIANE E GATHRIGHT • KELLER WILLIAMS REALTY - LYNCHBURG

"My job is to find and attract mastery-based agents to the office, protect the culture, and make sure everyone is happy! "




