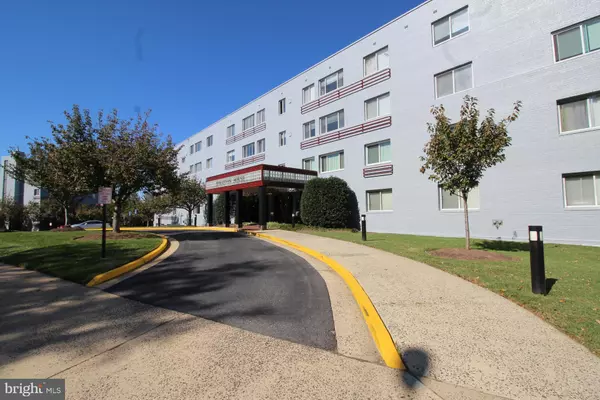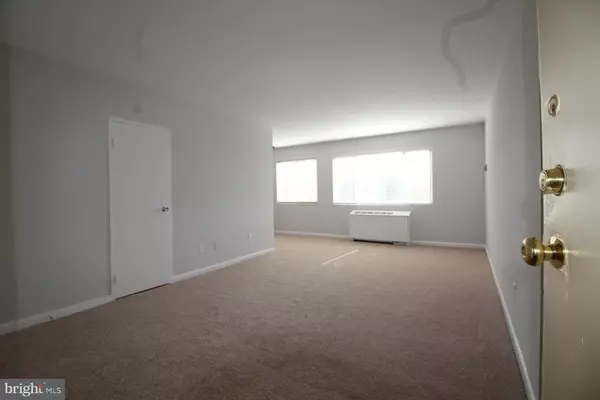For more information regarding the value of a property, please contact us for a free consultation.
3601 5TH ST S #501 Arlington, VA 22204
Want to know what your home might be worth? Contact us for a FREE valuation!

Our team is ready to help you sell your home for the highest possible price ASAP
Key Details
Sold Price $207,000
Property Type Condo
Sub Type Condo/Co-op
Listing Status Sold
Purchase Type For Sale
Square Footage 683 sqft
Price per Sqft $303
Subdivision Stratton House
MLS Listing ID VAAR178716
Sold Date 04/30/21
Style Contemporary
Bedrooms 1
Full Baths 1
Condo Fees $525/mo
HOA Y/N Y
Abv Grd Liv Area 683
Originating Board BRIGHT
Year Built 1958
Annual Tax Amount $1,881
Tax Year 2020
Property Description
Quiet top floor one-bedroom condo with great views in Stratton House available for move in on 2/29/21. Features include an updated kitchen with stainless steel appliances, granite countertops and 42" cabinets, large bedroom, upgraded bathroom with ceramic tiled shower and granite countertop. Neutral paint and carpet throughout. Secure building with elevator and on-site laundry facility located on the first floor. Storage unit #30 included. Electric, Water, Sewer, Gas, Trash & Pest Control included. Association Non-Refundable $200 move in fee and move-in must be scheduled at least one week prior to move-in date. Community Pool. Pets OK with approval.
Location
State VA
County Arlington
Zoning RA8-18
Rooms
Other Rooms Living Room, Dining Room, Kitchen, Bedroom 1, Bathroom 1
Main Level Bedrooms 1
Interior
Interior Features Dining Area, Entry Level Bedroom, Floor Plan - Traditional, Upgraded Countertops, Window Treatments
Hot Water Natural Gas
Heating Forced Air
Cooling Central A/C
Flooring Carpet, Hardwood
Equipment Built-In Microwave, Dishwasher, Disposal, Oven/Range - Gas, Refrigerator
Furnishings No
Fireplace N
Appliance Built-In Microwave, Dishwasher, Disposal, Oven/Range - Gas, Refrigerator
Heat Source Natural Gas
Laundry Common, Shared
Exterior
Garage Spaces 1.0
Amenities Available Swimming Pool
Water Access N
Accessibility None
Total Parking Spaces 1
Garage N
Building
Story 1
Unit Features Mid-Rise 5 - 8 Floors
Sewer Public Sewer
Water Public
Architectural Style Contemporary
Level or Stories 1
Additional Building Above Grade, Below Grade
New Construction N
Schools
Elementary Schools Jamestown
Middle Schools Jefferson
High Schools Wakefield
School District Arlington County Public Schools
Others
Pets Allowed Y
HOA Fee Include Electricity,Gas,Sewer,Trash,Water
Senior Community No
Tax ID 23-015-108
Ownership Fee Simple
Security Features Smoke Detector
Horse Property N
Special Listing Condition Standard
Pets Description Case by Case Basis, Cats OK, Dogs OK, Number Limit
Read Less

Bought with Michelle Doherty • RLAH @properties

"My job is to find and attract mastery-based agents to the office, protect the culture, and make sure everyone is happy! "




