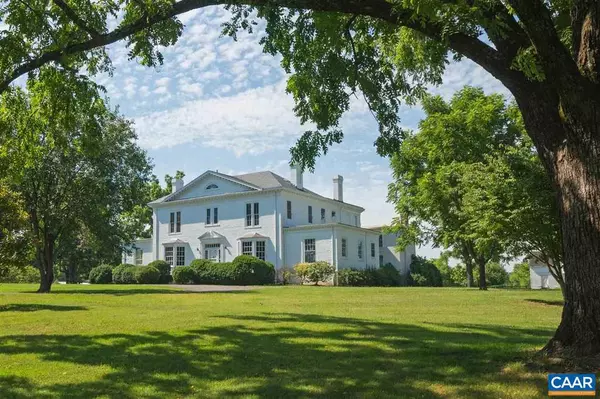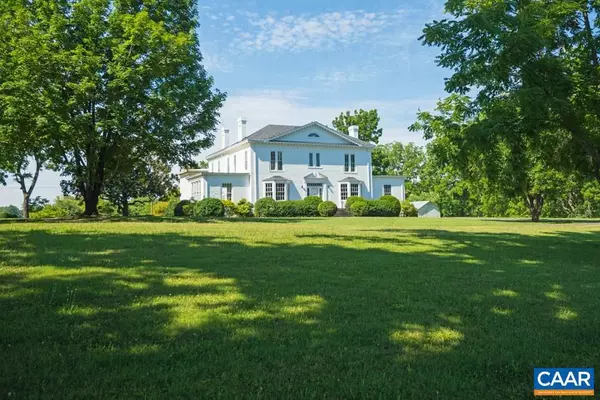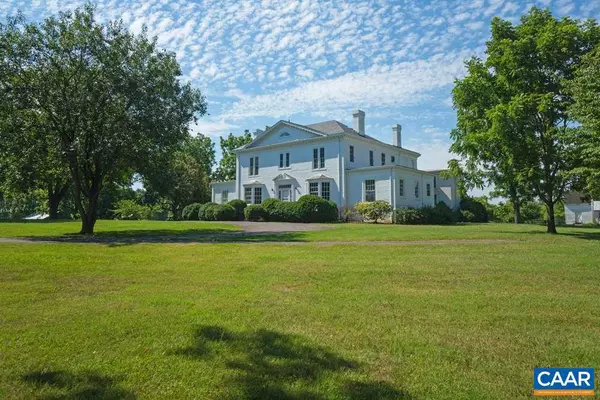For more information regarding the value of a property, please contact us for a free consultation.
12488 WALNUT HILLS DR DR Orange, VA 22960
Want to know what your home might be worth? Contact us for a FREE valuation!

Our team is ready to help you sell your home for the highest possible price ASAP
Key Details
Sold Price $3,000,000
Property Type Single Family Home
Sub Type Detached
Listing Status Sold
Purchase Type For Sale
Square Footage 6,000 sqft
Price per Sqft $500
Subdivision Unknown
MLS Listing ID 574009
Sold Date 05/06/21
Style Dwelling w/Separate Living Area,Georgian,Traditional
Bedrooms 6
Full Baths 5
Half Baths 1
HOA Y/N N
Abv Grd Liv Area 6,000
Originating Board CAAR
Year Built 1882
Annual Tax Amount $9,695
Tax Year 2017
Lot Size 373.000 Acres
Acres 373.0
Property Description
HISTORICAL, Georgian Revival mansion, built c.1882 by Virginia Governor James Kemper. The home has been enlarged and remodeled several times to create a spacious and comfortable 6000 sq. ft. manor home, with 373 splendid acres offering SUPERB SOILS, gently rolling fields, 1.3 MILES on The Rapidan River, guest cottage and a complement of farm buildings. This magnificent farming estate also offers panoramic views of The Blue Ridge Mountains, and a private setting in Orange County, VA, just three miles north of the town Orange, VA. The manor home has many great architectural details including ceilings up to 14 ft., grand scale to the rooms, and lovely heart pine floors. There are up to 6 bedrooms, 4.5 bathrooms and 9 fireplaces.,Solid Surface Counter,Wood Cabinets,Fireplace in Bedroom,Fireplace in Dining Room,Fireplace in Living Room,Fireplace in Study/Library
Location
State VA
County Orange
Zoning RA
Rooms
Other Rooms Living Room, Dining Room, Primary Bedroom, Kitchen, Foyer, Study, Sun/Florida Room, Office, Full Bath, Half Bath, Additional Bedroom
Basement Interior Access, Outside Entrance, Partial, Unfinished
Main Level Bedrooms 1
Interior
Interior Features Attic, Kitchen - Eat-In, Entry Level Bedroom
Heating Central, Forced Air, Hot Water
Cooling None
Flooring Wood
Fireplaces Number 3
Fireplaces Type Wood
Equipment Washer/Dryer Hookups Only
Fireplace Y
Window Features Casement,Double Hung
Appliance Washer/Dryer Hookups Only
Heat Source Oil
Exterior
Exterior Feature Porch(es)
Garage Garage - Side Entry
Fence Partially
View Mountain, Pasture, Water, Trees/Woods, Panoramic, Garden/Lawn
Roof Type Slate
Farm Other,Livestock,Horse
Accessibility None
Porch Porch(es)
Road Frontage Private, Public
Garage Y
Building
Lot Description Marshy, Sloping, Open, Partly Wooded, Private, Secluded
Story 2
Foundation Brick/Mortar
Sewer Septic Exists
Water Well
Architectural Style Dwelling w/Separate Living Area, Georgian, Traditional
Level or Stories 2
Additional Building Above Grade, Below Grade
New Construction N
Schools
Elementary Schools Orange
Middle Schools Prospect Heights
High Schools Orange
School District Orange County Public Schools
Others
Ownership Other
Horse Property Y
Horse Feature Horse Trails, Horses Allowed
Special Listing Condition Standard
Read Less

Bought with JUSTIN H. WILEY • WILEY REAL ESTATE-ORANGE

"My job is to find and attract mastery-based agents to the office, protect the culture, and make sure everyone is happy! "




