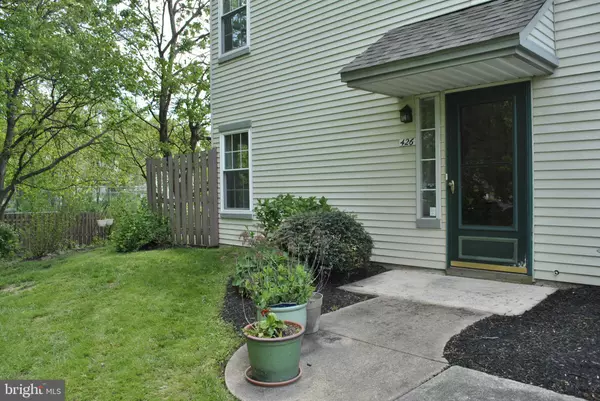For more information regarding the value of a property, please contact us for a free consultation.
426 STONEBRIDGE BLVD New Castle, DE 19720
Want to know what your home might be worth? Contact us for a FREE valuation!

Our team is ready to help you sell your home for the highest possible price ASAP
Key Details
Sold Price $170,900
Property Type Townhouse
Sub Type End of Row/Townhouse
Listing Status Sold
Purchase Type For Sale
Square Footage 1,450 sqft
Price per Sqft $117
Subdivision Stonebridge
MLS Listing ID DENC501230
Sold Date 07/14/20
Style Traditional
Bedrooms 3
Full Baths 2
Half Baths 1
HOA Fees $111/qua
HOA Y/N Y
Abv Grd Liv Area 1,450
Originating Board BRIGHT
Year Built 1991
Annual Tax Amount $1,727
Tax Year 2019
Lot Size 3,049 Sqft
Acres 0.07
Lot Dimensions 35.00 x 90.40
Property Description
This home is listed to sell quickly. Below market value, rarely will you find a townhome with more open space and privacy than a single family home. This end unit is surrounded by open space. Located in an established neighborhood in a prime location, it's an easy drive to the Hospital, Mall and I95 or Rt1. In the living room, you'll find a gas fireplace to take off the chill or set the mood. The galley kitchen designed for convenience and practicality offers spacious countertops and generous pantry. You'll love the versatility of serving in the casual eat-in kitchen or in the Dining Room. The Master Bedroom is well laid out with vaulted ceilings, walk-in closet and expansive bath. Two additional bedrooms, a hall bath and laundry complete the upper floor. Enjoy quiet evenings on your private patio. You also are steps away from the community tennis courts, as well as playground and pool. Recent updates are HVAC (2019), roof (2017), windows (2016) and carpeting. Perfect as a starter home or empty nesters. Virtual tours are available
Location
State DE
County New Castle
Area New Castle/Red Lion/Del.City (30904)
Zoning NCTH
Rooms
Other Rooms Living Room, Dining Room, Primary Bedroom, Bedroom 2, Bedroom 3, Kitchen
Interior
Interior Features Carpet, Ceiling Fan(s), Primary Bath(s), Pantry
Heating Forced Air
Cooling Central A/C
Fireplaces Number 1
Equipment Washer, Dryer, Dishwasher
Appliance Washer, Dryer, Dishwasher
Heat Source Natural Gas
Exterior
Parking Features Garage Door Opener, Inside Access
Garage Spaces 1.0
Water Access N
Accessibility None
Attached Garage 1
Total Parking Spaces 1
Garage Y
Building
Story 2
Sewer Public Sewer
Water Public
Architectural Style Traditional
Level or Stories 2
Additional Building Above Grade, Below Grade
New Construction N
Schools
School District Colonial
Others
Senior Community No
Tax ID 10-029.20-560
Ownership Fee Simple
SqFt Source Assessor
Special Listing Condition Standard
Read Less

Bought with Charzell Poole • BHHS Fox & Roach-Christiana
"My job is to find and attract mastery-based agents to the office, protect the culture, and make sure everyone is happy! "




