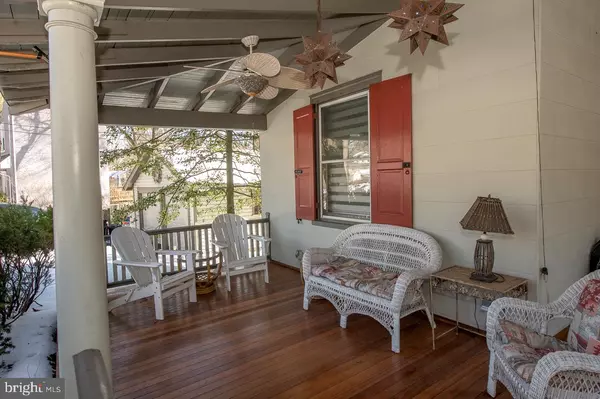For more information regarding the value of a property, please contact us for a free consultation.
743 BEECHWOOD RD Havertown, PA 19083
Want to know what your home might be worth? Contact us for a FREE valuation!

Our team is ready to help you sell your home for the highest possible price ASAP
Key Details
Sold Price $685,000
Property Type Single Family Home
Sub Type Detached
Listing Status Sold
Purchase Type For Sale
Square Footage 2,566 sqft
Price per Sqft $266
Subdivision Beechwood
MLS Listing ID PADE2000100
Sold Date 05/10/21
Style Victorian,Farmhouse/National Folk
Bedrooms 3
Full Baths 2
Half Baths 2
HOA Y/N N
Abv Grd Liv Area 2,166
Originating Board BRIGHT
Year Built 1860
Annual Tax Amount $6,639
Tax Year 2021
Lot Size 0.400 Acres
Acres 0.4
Lot Dimensions 91.00 x 95.00
Property Description
*Please do not walk the property without a confirmed appointment - thank you! Havertown's historic Beechwood estate dates from 1750 was originally comprised of an inn, a barn, and 5 spring houses. 743 Beechwood Road was converted to a house from the original working barn of the estate in 1860; the house is built on the barn's original stone foundation. Lovingly restored by its current owners, it now offers the warmth and charm of the original farmhouse, but with all of the amenities today's buyers expect. From the elegant wrap-round porch you'll enter a large foyer featuring the house's original millwork and a turned staircase. On the main level you'll find a spacious kitchen/dining space (comprised of the original kitchen and separate dining room) complete with stainless steel appliances, island, and hickory cabinets. Random-width floors were salvaged during the house's renovation, and they add a charming touch, as does the working wood-burning stove. Living room with large bay window and window seat plus brick gas fireplace, plus the parlor/family room with quarter-cut oak panels provide plenty of space to relax or socialize. Mudroom off the kitchen leads to steps to the fenced-in portion of the yard. On the other side of the kitchen is the door to the deck overlooking the beautiful lot that features perennial flowers and plantings as well as a stocked fish pond and waterfall. Second level offers a bedroom suite with large walk-in closet and ensuite bath with dual bowl sinks and double shower. A second bedroom and hall bath complete the second floor. A third bedroom is on the third level. Lower level features the original stone foundation and includes a large storage room, a laundry room, and a bonus room (currently set up as a gym, but could be used as an office or a 4th bedroom. Property is filled with perennial flowers and plantings - check out the pictures of the flowers and the fishpond which were taken last summer. This one-of-a-kind house is situated in the Beechwood section of Havertown, which offers a number of neighborhood activities throughout the year. Convenient to shopping, schools, commuting routes. A quick walk to Karakung Trail. Houses like this don't come along very often - make sure you don't miss this one!
Location
State PA
County Delaware
Area Haverford Twp (10422)
Zoning R-10
Rooms
Other Rooms Living Room, Primary Bedroom, Bedroom 2, Bedroom 3, Kitchen, Family Room, Laundry, Mud Room, Storage Room, Bathroom 2, Bonus Room, Primary Bathroom, Half Bath
Basement Full
Interior
Interior Features Ceiling Fan(s), Combination Kitchen/Dining, Stall Shower, Tub Shower, Walk-in Closet(s)
Hot Water Electric, Natural Gas
Heating Hot Water, Wood Burn Stove
Cooling Central A/C
Flooring Hardwood, Ceramic Tile
Fireplaces Number 1
Fireplaces Type Brick
Fireplace Y
Heat Source Natural Gas
Laundry Lower Floor
Exterior
Exterior Feature Deck(s)
Garage Garage - Front Entry
Garage Spaces 4.0
Fence Wood
Water Access N
Accessibility None
Porch Deck(s)
Total Parking Spaces 4
Garage Y
Building
Lot Description Pond
Story 3
Sewer Public Sewer
Water Public
Architectural Style Victorian, Farmhouse/National Folk
Level or Stories 3
Additional Building Above Grade, Below Grade
New Construction N
Schools
Elementary Schools Chestnutwold
Middle Schools Haverford
High Schools Haverford
School District Haverford Township
Others
Senior Community No
Tax ID 22-06-00220-00
Ownership Fee Simple
SqFt Source Estimated
Special Listing Condition Standard
Read Less

Bought with Kathleen M Hartnett • Compass RE

"My job is to find and attract mastery-based agents to the office, protect the culture, and make sure everyone is happy! "




