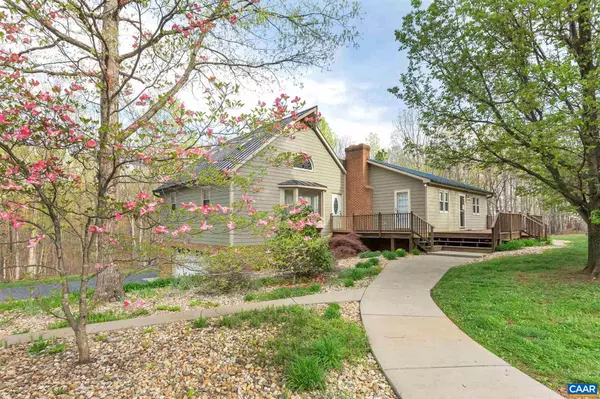For more information regarding the value of a property, please contact us for a free consultation.
1253 AXTELL RD RD Howardsville, VA 24562
Want to know what your home might be worth? Contact us for a FREE valuation!

Our team is ready to help you sell your home for the highest possible price ASAP
Key Details
Sold Price $314,000
Property Type Single Family Home
Sub Type Detached
Listing Status Sold
Purchase Type For Sale
Square Footage 1,530 sqft
Price per Sqft $205
Subdivision None Available
MLS Listing ID 616310
Sold Date 05/28/21
Style Other
Bedrooms 2
Full Baths 2
HOA Y/N N
Abv Grd Liv Area 780
Originating Board CAAR
Year Built 1994
Annual Tax Amount $1,277
Tax Year 2020
Lot Size 15.000 Acres
Acres 15.0
Property Description
Welcome to complete serenity on 15 PRIVATE wooded acres in Buckingham County. The perfect rural retreat, this 2-bed/2 bath home has tons of potential with room to expand. A hidden gem, this home includes a partially finished 841 sqft addition with VAULTED pine ceilings and a world of possibilities, easily finished into extra living space or a luxurious master suite. The lower level of the addition includes a spacious 2 car garage or workshop. Quality upgrades include recently painted HARDI PLANK Siding, new exterior trim, COOPER ROOF & GUTTERS, and whole house GENERATOR. Begin your day in peace on the wide front porch as you look out over the beautifully landscaped garden. On the main level of of this charming home you will find the kitchen, living room, quaint second bedroom or home office and a full bath. The terrace level master suite includes a fireplace with wood stove insert, walk in closet and full en-suite bathroom. Newer windows replaced in 2012, newer well pump installed in 2014, new hot water heater replaced in 2020 and a privately owned 1000-gal propane tank which conveys! Choose your own propane provider! DSL internet available and security system in place. Truly an excellent value!,Formica Counter,Oak Cabinets,Fireplace in Basement
Location
State VA
County Buckingham
Zoning RA
Rooms
Basement Fully Finished, Heated, Interior Access, Outside Entrance, Walkout Level
Interior
Interior Features Walk-in Closet(s)
Heating Heat Pump(s)
Cooling Heat Pump(s)
Flooring Carpet, Other
Fireplaces Number 1
Equipment Washer/Dryer Hookups Only, Oven/Range - Electric, Microwave, Refrigerator
Fireplace Y
Window Features Double Hung
Appliance Washer/Dryer Hookups Only, Oven/Range - Electric, Microwave, Refrigerator
Exterior
Exterior Feature Porch(es)
Garage Other, Garage - Side Entry, Basement Garage
Roof Type Copper
Accessibility None
Porch Porch(es)
Garage Y
Building
Lot Description Partly Wooded, Trees/Wooded
Story 1
Foundation Block
Sewer Septic Exists
Water Well
Architectural Style Other
Level or Stories 1
Additional Building Above Grade, Below Grade
New Construction N
Schools
Elementary Schools Buckingham
Middle Schools Buckingham
High Schools Buckingham County
School District Buckingham County Public Schools
Others
Ownership Other
Security Features Security System
Special Listing Condition Standard
Read Less

Bought with MEGAN PERRY • NEST REALTY GROUP

"My job is to find and attract mastery-based agents to the office, protect the culture, and make sure everyone is happy! "




