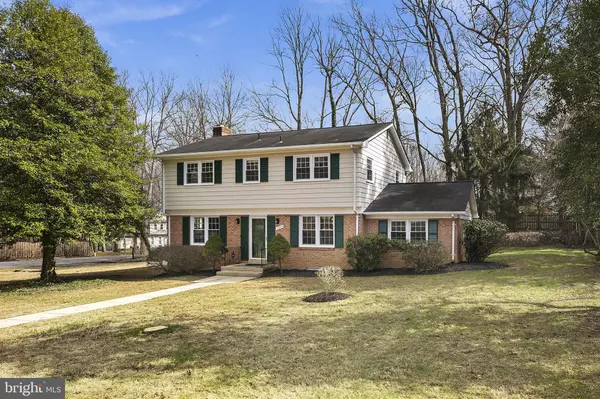For more information regarding the value of a property, please contact us for a free consultation.
12009 WAYLAND ST Oakton, VA 22124
Want to know what your home might be worth? Contact us for a FREE valuation!

Our team is ready to help you sell your home for the highest possible price ASAP
Key Details
Sold Price $752,000
Property Type Single Family Home
Sub Type Detached
Listing Status Sold
Purchase Type For Sale
Square Footage 2,433 sqft
Price per Sqft $309
Subdivision Valewood Manor
MLS Listing ID VAFX1184860
Sold Date 04/26/21
Style Colonial
Bedrooms 4
Full Baths 2
Half Baths 1
HOA Y/N N
Abv Grd Liv Area 1,986
Originating Board BRIGHT
Year Built 1968
Annual Tax Amount $7,418
Tax Year 2021
Lot Size 0.479 Acres
Acres 0.48
Property Description
ABSOLUTELY IMMACULATE 4 BR RENOVATED COLONIAL NESTLED ON FABULOUS 1/2 ACRE LEVEL LOT! This wonderful, wooded neighborhood is convenient to everything and is in the Oakton HS pyramid! Owner has recently spent over $50,000 to bring this wonderful home into showplace condition! Gleaming hardwoods throughout both main and upper living areas. Kitchen and all baths remodeled. Freshly painted inside and out with brand new carpet in family room and entire lower level, which features a huge rec room which could also be a wonderful home theater/game room. An additional 12X11 room would work well as a home office or workout room! So many upgrades: brand new 200 amp electrical service, dbl-pane vinyl windows, new water heater, six-panel doors, crown molding and more! Great location...just minutes to Wegman's, Fair Oaks Mall, Fairfax Corner and Reston Town Center! Only 15 mins to Reston Metro and 20 mins to Dulles Airport!! (All Rooms Virtually Staged)
Location
State VA
County Fairfax
Zoning 120
Rooms
Other Rooms Living Room, Dining Room, Primary Bedroom, Bedroom 2, Bedroom 3, Bedroom 4, Kitchen, Den, Recreation Room, Bathroom 2, Primary Bathroom, Half Bath
Basement Full, Partially Finished, Walkout Stairs
Interior
Interior Features Ceiling Fan(s), Crown Moldings, Family Room Off Kitchen, Floor Plan - Traditional, Formal/Separate Dining Room, Kitchen - Eat-In, Kitchen - Table Space, Recessed Lighting, Wood Floors
Hot Water Natural Gas
Heating Baseboard - Hot Water
Cooling Central A/C, Ceiling Fan(s)
Fireplaces Number 1
Fireplaces Type Brick, Fireplace - Glass Doors, Mantel(s)
Equipment Built-In Microwave, Dishwasher, Dryer, Icemaker, Microwave, Oven - Self Cleaning, Oven/Range - Electric, Refrigerator, Washer, Water Heater
Fireplace Y
Window Features Double Pane
Appliance Built-In Microwave, Dishwasher, Dryer, Icemaker, Microwave, Oven - Self Cleaning, Oven/Range - Electric, Refrigerator, Washer, Water Heater
Heat Source Natural Gas
Laundry Basement
Exterior
Exterior Feature Patio(s)
Garage Spaces 6.0
Utilities Available Cable TV
Water Access N
Accessibility None
Porch Patio(s)
Total Parking Spaces 6
Garage N
Building
Lot Description Backs to Trees, Landscaping, SideYard(s)
Story 3
Sewer Septic = # of BR
Water Public
Architectural Style Colonial
Level or Stories 3
Additional Building Above Grade, Below Grade
New Construction N
Schools
Elementary Schools Waples Mill
Middle Schools Franklin
High Schools Oakton
School District Fairfax County Public Schools
Others
Senior Community No
Tax ID 0461 08 0084
Ownership Fee Simple
SqFt Source Assessor
Special Listing Condition Standard
Read Less

Bought with Sunny Y Lee • NBI Realty, LLC

"My job is to find and attract mastery-based agents to the office, protect the culture, and make sure everyone is happy! "




