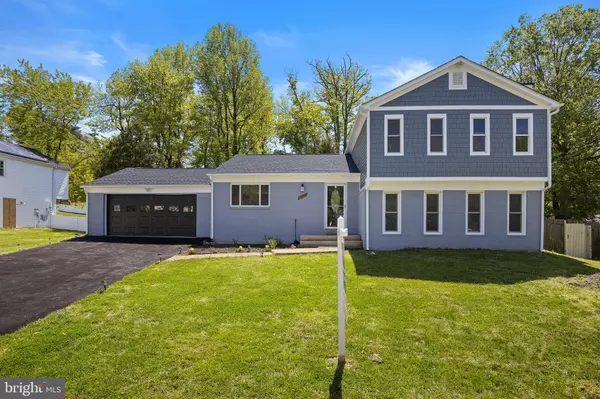For more information regarding the value of a property, please contact us for a free consultation.
8602 BOTLEY DR Fort Washington, MD 20744
Want to know what your home might be worth? Contact us for a FREE valuation!

Our team is ready to help you sell your home for the highest possible price ASAP
Key Details
Sold Price $480,000
Property Type Single Family Home
Sub Type Detached
Listing Status Sold
Purchase Type For Sale
Square Footage 2,003 sqft
Price per Sqft $239
Subdivision Bluffwood
MLS Listing ID MDPG602038
Sold Date 05/26/21
Style Split Level
Bedrooms 5
Full Baths 3
Half Baths 1
HOA Y/N N
Abv Grd Liv Area 2,003
Originating Board BRIGHT
Year Built 1976
Annual Tax Amount $4,687
Tax Year 2020
Lot Size 0.350 Acres
Acres 0.35
Property Description
Amazing opportunity to own this beautiful home with quality upgrades throughout. Gorgeous 4 level home with hardwood floors on the main and upper level. Fully Remodeled Kitchen, with quartz countertop and new appliances. Ceramic floor on the two lower levels. New roof, gutter system, and Hardie plank siding (09/2020), new garage door (02/2021), and recessed lighting with dimmers throughout the house and shed. Family room (with walkout to side yard), laundry room, and 5th bedroom with a full bath in the first lower level. An entertainment room in the second lower level also has a walkout to the backyard. This grand split-level is on a quiet suburban street yet minutes from National Harbor, MGM, Alexandria, & DC. Open house Sat from 2 to 4 pm and Sunday from 1-4 pm.
Location
State MD
County Prince Georges
Zoning RR
Rooms
Basement Other, Fully Finished, Walkout Stairs
Interior
Interior Features Floor Plan - Open, Kitchen - Island, Recessed Lighting, Wood Floors
Hot Water Electric
Heating Heat Pump(s)
Cooling Central A/C
Flooring Ceramic Tile, Hardwood
Fireplaces Number 1
Fireplaces Type Wood
Equipment Built-In Microwave, Dishwasher, Disposal, Dryer, Dual Flush Toilets, Exhaust Fan, Extra Refrigerator/Freezer, Oven/Range - Electric, Refrigerator, Stove, Stainless Steel Appliances, Washer, Water Heater
Fireplace Y
Appliance Built-In Microwave, Dishwasher, Disposal, Dryer, Dual Flush Toilets, Exhaust Fan, Extra Refrigerator/Freezer, Oven/Range - Electric, Refrigerator, Stove, Stainless Steel Appliances, Washer, Water Heater
Heat Source Electric
Laundry Lower Floor
Exterior
Garage Garage Door Opener, Inside Access
Garage Spaces 8.0
Water Access N
Roof Type Shingle
Accessibility None
Attached Garage 2
Total Parking Spaces 8
Garage Y
Building
Story 3
Sewer Public Sewer
Water Public
Architectural Style Split Level
Level or Stories 3
Additional Building Above Grade, Below Grade
New Construction N
Schools
Elementary Schools Indian Queen
Middle Schools Oxon Hill
High Schools Oxon Hill
School District Prince George'S County Public Schools
Others
Pets Allowed Y
Senior Community No
Tax ID 17121343490
Ownership Fee Simple
SqFt Source Assessor
Acceptable Financing Cash, Conventional, FHA, VA
Listing Terms Cash, Conventional, FHA, VA
Financing Cash,Conventional,FHA,VA
Special Listing Condition Standard
Pets Description No Pet Restrictions
Read Less

Bought with Ryanna Miller • Compass

"My job is to find and attract mastery-based agents to the office, protect the culture, and make sure everyone is happy! "




