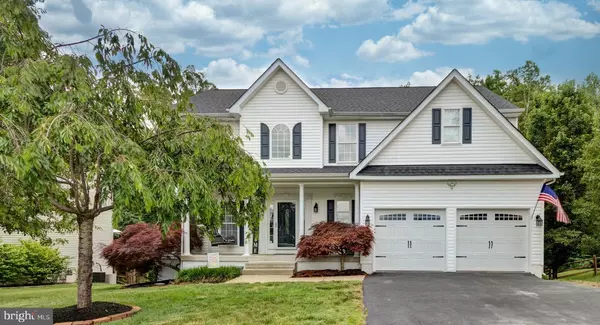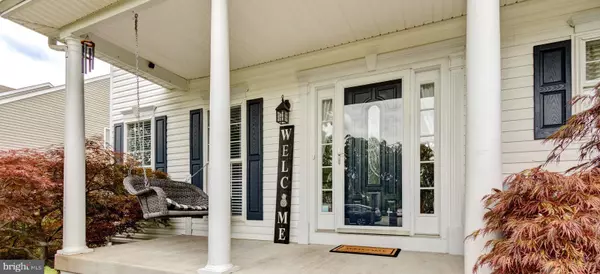For more information regarding the value of a property, please contact us for a free consultation.
11005 N LAMONT CT Fredericksburg, VA 22407
Want to know what your home might be worth? Contact us for a FREE valuation!

Our team is ready to help you sell your home for the highest possible price ASAP
Key Details
Sold Price $390,000
Property Type Single Family Home
Sub Type Detached
Listing Status Sold
Purchase Type For Sale
Square Footage 2,514 sqft
Price per Sqft $155
Subdivision Salem Fields
MLS Listing ID VASP222726
Sold Date 07/31/20
Style Colonial
Bedrooms 4
Full Baths 2
Half Baths 1
HOA Fees $61/qua
HOA Y/N Y
Abv Grd Liv Area 2,514
Originating Board BRIGHT
Year Built 2001
Annual Tax Amount $2,710
Tax Year 2020
Lot Size 9,585 Sqft
Acres 0.22
Property Description
THIS ONE IS UNDER CONTRACT ALREADY !... BACK UP Offers only considerd...Mature landscaped Colonial Home with a Double tier Deck overlooking a gorgeous wooded lot and fenced in. Great for Privacy and Entertaining located on a cul-de-sac. Large front porch offering great sunsets . Come on in to a two story foyer with wrapped stair casing leading up to 4 Large bedrooms and remodeled Master bath Luxury Bath and new carpet thru out. First floor features a Study & Half Bath leading to Larger Formal Dining Room . Large Kitchen with upgraded appliances , large Island bar and rear door leading to super cool huge deck.Family Room offers Gas Fireplace and accented ship lap wall . The paint colors are soothing and recently done and hard woods on main level..Roof and AC just 2 years young ! Conveniently located and centrally located to lots of shopping, restaurants & I-95, Rt 3 & Rt1 . Full Walk out basement with tons of room for future growth.. New garage doors & openers . This home is move in ready !
Location
State VA
County Spotsylvania
Zoning P3*
Rooms
Other Rooms Dining Room, Bedroom 4, Kitchen, Family Room, Study, Bathroom 2, Bathroom 3, Primary Bathroom
Basement Full, Outside Entrance, Rear Entrance, Rough Bath Plumb, Unfinished, Walkout Level
Interior
Interior Features Ceiling Fan(s), Chair Railings, Curved Staircase, Family Room Off Kitchen, Floor Plan - Traditional, Kitchen - Gourmet, Upgraded Countertops, Walk-in Closet(s), Wood Floors
Hot Water Natural Gas
Heating Forced Air, Heat Pump(s)
Cooling Ceiling Fan(s), Central A/C, Heat Pump(s), Multi Units
Flooring Hardwood, Carpet, Tile/Brick
Fireplaces Type Fireplace - Glass Doors, Gas/Propane
Equipment Built-In Microwave, Dishwasher, Disposal, Exhaust Fan, Icemaker, Oven/Range - Gas, Refrigerator, Dryer, Washer
Fireplace Y
Appliance Built-In Microwave, Dishwasher, Disposal, Exhaust Fan, Icemaker, Oven/Range - Gas, Refrigerator, Dryer, Washer
Heat Source Natural Gas, Electric
Exterior
Parking Features Garage - Front Entry, Additional Storage Area, Garage Door Opener
Garage Spaces 2.0
Utilities Available DSL Available, Cable TV Available, Fiber Optics Available, Natural Gas Available
Water Access N
View Trees/Woods
Roof Type Architectural Shingle
Accessibility 36\"+ wide Halls
Attached Garage 2
Total Parking Spaces 2
Garage Y
Building
Lot Description Backs to Trees, Cul-de-sac, Landscaping
Story 3
Sewer Public Sewer
Water Public
Architectural Style Colonial
Level or Stories 3
Additional Building Above Grade, Below Grade
Structure Type 2 Story Ceilings,9'+ Ceilings
New Construction N
Schools
School District Spotsylvania County Public Schools
Others
Pets Allowed Y
HOA Fee Include Common Area Maintenance,Insurance,Pool(s),Reserve Funds
Senior Community No
Tax ID 22T14-207-
Ownership Fee Simple
SqFt Source Assessor
Acceptable Financing FHA, Conventional, Cash, VA
Listing Terms FHA, Conventional, Cash, VA
Financing FHA,Conventional,Cash,VA
Special Listing Condition Standard
Pets Description No Pet Restrictions
Read Less

Bought with Carol A Libbon • Coldwell Banker Elite

"My job is to find and attract mastery-based agents to the office, protect the culture, and make sure everyone is happy! "




