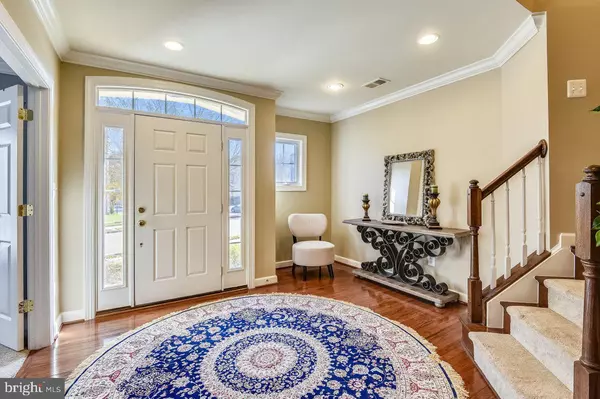For more information regarding the value of a property, please contact us for a free consultation.
24961 EARLSFORD DR Chantilly, VA 20152
Want to know what your home might be worth? Contact us for a FREE valuation!

Our team is ready to help you sell your home for the highest possible price ASAP
Key Details
Sold Price $642,000
Property Type Townhouse
Sub Type Interior Row/Townhouse
Listing Status Sold
Purchase Type For Sale
Square Footage 3,540 sqft
Price per Sqft $181
Subdivision Avonlea
MLS Listing ID VALO424608
Sold Date 12/18/20
Style Traditional
Bedrooms 4
Full Baths 3
Half Baths 1
HOA Fees $128/mo
HOA Y/N Y
Abv Grd Liv Area 3,540
Originating Board BRIGHT
Year Built 2007
Annual Tax Amount $5,605
Tax Year 2020
Lot Size 3,485 Sqft
Acres 0.08
Property Description
A Luxury European Style 4 Bdr Townhome with attached 2 car garages in beautiful Avonlea Community. Unique Main level bedroom for relatives with a full bath and living area. This Chancery Model has a Stately Brick front, gleaming wood floors, Natural Light everywhere, Living / Dining room combo for great entertaining. Gourmet Kitchen has all the upgrades for chef cooking, Oversized Island, Granite Tops, Stainless Appliances, Gas Cooktop & Double Oven. The kitchen overlooks the open family room with a large gas fireplace that opens to a walkout deck. Home includes a Study/Office on the main level, a very large Master Bedroom with work or dressing areas. Walk-in Closets, soaking tub with high-end finishes. The current owner has added the best SAMSUNG washer-dryers in the market, an Ecowater Water Filter System, New CARRIER AC / Furnace 2018, upgraded sink disposer, extra-large 70+ gallon water heater, Reverse Osmosis water in the kitchen, and built-in storage in the garages. upgraded NEST thermostats, EXTRA Refridgerator in Garage conveys. Maintenance-free living for another decade! Avonlea is just minutes from shopping, dining, and entertainment, as well as the airport, Dulles toll road, and a future metro station. The School system features high -ranking STEM elementary program. This is a fantastic opportunity to purchase a move-in ready home in an amazing neighborhood and location!
Location
State VA
County Loudoun
Zoning 05
Interior
Interior Features Breakfast Area, Carpet, Ceiling Fan(s), Combination Kitchen/Living, Dining Area, Entry Level Bedroom, Floor Plan - Open, Kitchen - Gourmet, Kitchen - Island, Recessed Lighting, Upgraded Countertops, Walk-in Closet(s), Water Treat System, Window Treatments, Wood Floors
Hot Water 60+ Gallon Tank, Natural Gas
Heating Central, Heat Pump - Gas BackUp
Cooling Central A/C
Flooring Carpet, Hardwood
Fireplaces Number 1
Fireplaces Type Gas/Propane, Marble
Equipment Cooktop, Dishwasher, Disposal, Dryer - Electric, Oven - Double, Oven/Range - Gas, Stainless Steel Appliances, Water Conditioner - Owned, Washer, Refrigerator
Furnishings No
Fireplace Y
Window Features Double Pane
Appliance Cooktop, Dishwasher, Disposal, Dryer - Electric, Oven - Double, Oven/Range - Gas, Stainless Steel Appliances, Water Conditioner - Owned, Washer, Refrigerator
Heat Source Electric, Natural Gas
Laundry Upper Floor
Exterior
Parking Features Additional Storage Area, Garage - Rear Entry
Garage Spaces 4.0
Utilities Available Cable TV, Phone
Amenities Available Basketball Courts, Bike Trail, Club House, Community Center, Pool - Outdoor, Tennis Courts, Tot Lots/Playground
Water Access N
Roof Type Shingle
Accessibility None
Attached Garage 2
Total Parking Spaces 4
Garage Y
Building
Story 3
Foundation Block
Sewer No Septic System
Water Public
Architectural Style Traditional
Level or Stories 3
Additional Building Above Grade, Below Grade
Structure Type 9'+ Ceilings,Dry Wall,Tray Ceilings
New Construction N
Schools
Elementary Schools Liberty
Middle Schools Mercer
High Schools John Champe
School District Loudoun County Public Schools
Others
Pets Allowed Y
HOA Fee Include Common Area Maintenance,Health Club,Pool(s),Recreation Facility,Road Maintenance,Snow Removal,Trash
Senior Community No
Tax ID 164359411000
Ownership Fee Simple
SqFt Source Assessor
Acceptable Financing Cash, FHA, VA, Conventional
Horse Property N
Listing Terms Cash, FHA, VA, Conventional
Financing Cash,FHA,VA,Conventional
Special Listing Condition Standard
Pets Allowed No Pet Restrictions
Read Less

Bought with Akshay Bhatnagar • Virginia Select Homes, LLC.

"My job is to find and attract mastery-based agents to the office, protect the culture, and make sure everyone is happy! "




