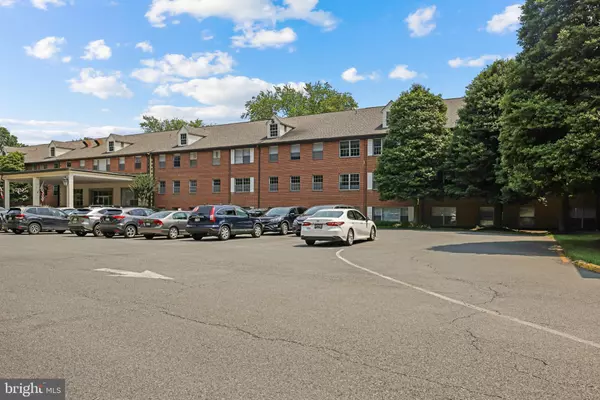For more information regarding the value of a property, please contact us for a free consultation.
5301 WESTBARD CIR #235 Bethesda, MD 20816
Want to know what your home might be worth? Contact us for a FREE valuation!

Our team is ready to help you sell your home for the highest possible price ASAP
Key Details
Sold Price $345,000
Property Type Condo
Sub Type Condo/Co-op
Listing Status Sold
Purchase Type For Sale
Square Footage 1,045 sqft
Price per Sqft $330
Subdivision Kenwood Place
MLS Listing ID MDMC2002344
Sold Date 08/31/21
Style Unit/Flat
Bedrooms 1
Full Baths 1
Condo Fees $645/mo
HOA Y/N N
Abv Grd Liv Area 1,045
Originating Board BRIGHT
Year Built 1960
Annual Tax Amount $2,556
Tax Year 2020
Property Description
FHA-approved building! This large and open-style one bedroom has over $80,000 worth of upgrades! All major renovations were completed in 2018, which include a full kitchen upgrade with an eight-foot-long island, black stainless steel appliances, quartz countertops, and separate beverage refrigerator and a full bathroom upgrade with a 72-inch bathtub and double vanity with matching quartz countertop to the kitchen. A new full-sized washer/dryer was installed with custom shelving on both sides. Additional upgrades include a custom walk-in closet with wooden shelving, a built-in entertainment system with cat 9 level ethernet cables, recessed lighting, custom window trim, Casablanca ceiling fans, and new convectors. All new baseboards and shoe molding, engineered hardwood floors, and blinds were installed in 2021. New windows were installed in 2016. The unit comes with a storage unit, ample parking, a pool, and a fitness center. Concierge on-site from 7 am to 10 pm. The condo fee includes ALL utilities! Close to shopping, Capital Crescent Trail, and easy public transportation! The association has over 10 acres of land, extremely rare for the area. There is a massive redevelopment project of the surrounding shopping centres, which will start soon. It will feature 170,000 square feet of mixed-use retail and residential, including a grocery store, restaurants, and green space. The developer has committed cash payments to the condo association too! Please contact the listing agent for additional information.
Unit is tenant-occupied. Please give 24 hour notice for showings.
Location
State MD
County Montgomery
Zoning MULTI-UNIT RESIDENTIAL
Rooms
Main Level Bedrooms 1
Interior
Interior Features Ceiling Fan(s), Combination Dining/Living, Combination Kitchen/Dining, Combination Kitchen/Living, Crown Moldings, Dining Area, Entry Level Bedroom, Floor Plan - Open, Kitchen - Island, Recessed Lighting, Soaking Tub, Tub Shower, Upgraded Countertops, Walk-in Closet(s), Window Treatments, Wood Floors
Hot Water Other
Heating Forced Air
Cooling Central A/C
Equipment Dishwasher, Disposal, Dryer, Exhaust Fan, Freezer, Icemaker, Microwave, Oven - Single, Oven/Range - Gas, Refrigerator, Stainless Steel Appliances, Stove, Washer
Furnishings No
Fireplace N
Window Features Double Pane,Screens
Appliance Dishwasher, Disposal, Dryer, Exhaust Fan, Freezer, Icemaker, Microwave, Oven - Single, Oven/Range - Gas, Refrigerator, Stainless Steel Appliances, Stove, Washer
Heat Source Other
Laundry Dryer In Unit, Washer In Unit, Common
Exterior
Amenities Available Common Grounds, Concierge, Elevator, Exercise Room, Extra Storage, Party Room, Pool - Outdoor, Security, Tennis Courts
Water Access N
Accessibility Kitchen Mod
Garage N
Building
Story 4
Unit Features Garden 1 - 4 Floors
Sewer Public Sewer
Water Public
Architectural Style Unit/Flat
Level or Stories 4
Additional Building Above Grade, Below Grade
New Construction N
Schools
Elementary Schools Wood Acres
Middle Schools Thomas W. Pyle
High Schools Walt Whitman
School District Montgomery County Public Schools
Others
Pets Allowed N
HOA Fee Include Air Conditioning,Common Area Maintenance,Electricity,Ext Bldg Maint,Gas,Heat,Insurance,Lawn Maintenance,Management,Pool(s),Recreation Facility,Reserve Funds,Road Maintenance,Sewer,Snow Removal,Trash,Water
Senior Community No
Tax ID 160702087630
Ownership Condominium
Security Features Carbon Monoxide Detector(s),Desk in Lobby,Fire Detection System,Intercom,Main Entrance Lock,Monitored,Resident Manager,Security System,Smoke Detector,Sprinkler System - Indoor
Acceptable Financing Conventional, Cash, FHA
Horse Property N
Listing Terms Conventional, Cash, FHA
Financing Conventional,Cash,FHA
Special Listing Condition Standard
Read Less

Bought with Rebecca DeBakey • RLAH @properties
"My job is to find and attract mastery-based agents to the office, protect the culture, and make sure everyone is happy! "




