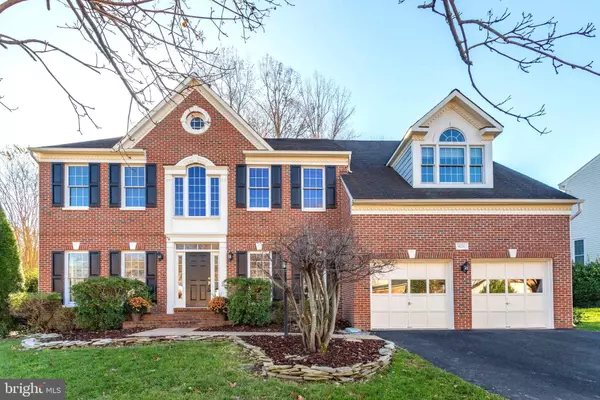For more information regarding the value of a property, please contact us for a free consultation.
9211 DEVERON CT Fairfax Station, VA 22039
Want to know what your home might be worth? Contact us for a FREE valuation!

Our team is ready to help you sell your home for the highest possible price ASAP
Key Details
Sold Price $925,000
Property Type Single Family Home
Sub Type Detached
Listing Status Sold
Purchase Type For Sale
Square Footage 4,217 sqft
Price per Sqft $219
Subdivision Barrington
MLS Listing ID VAFX1168600
Sold Date 01/11/21
Style Colonial
Bedrooms 5
Full Baths 4
Half Baths 1
HOA Fees $75/mo
HOA Y/N Y
Abv Grd Liv Area 3,657
Originating Board BRIGHT
Year Built 1996
Annual Tax Amount $8,989
Tax Year 2020
Lot Size 9,480 Sqft
Acres 0.22
Property Description
Gorgeous Barrington Colonial, an entertainer's dream - on an A+ Cul-de-sac Lot!! Fabulous 5 bedroom, 4.5 bath home, phenomenally updated and maintained. Massive Master Bedroom has a Trayed ceiling and sitting room, Updated Master Bath with Separate Tub, Shower with Glass Surround + Two Granite-Covered Vanities. Highly desired Second Staircase coming from Kitchen to Residence level, Separate Office Space, Hardwood Floors, Open Updated Kitchen with Recessed Lighting & French Doors leading to Deck. Soaring great room with a floor to ceiling brick Fireplace with inlay, Palladian windows enhance a warm , light and bright home. Beautiful Landscaping, Finished Walk Out Basement with Guest Suite, and great recreation room area with Full Bar! Steps to Lake Mercer and biking/hiking trails to Burke Lake, all in the South County HS pyramid!
Location
State VA
County Fairfax
Zoning 302
Rooms
Basement Full
Interior
Interior Features Additional Stairway, Bar, Breakfast Area, Carpet, Ceiling Fan(s), Crown Moldings, Dining Area, Family Room Off Kitchen, Floor Plan - Open, Formal/Separate Dining Room, Kitchen - Eat-In, Kitchen - Gourmet, Kitchen - Island, Kitchen - Table Space, Recessed Lighting, Soaking Tub, Upgraded Countertops, Walk-in Closet(s), Wet/Dry Bar, Wood Floors
Hot Water Natural Gas, 60+ Gallon Tank
Heating Energy Star Heating System
Cooling Energy Star Cooling System
Flooring Ceramic Tile, Hardwood, Carpet, Laminated, Wood
Fireplaces Number 1
Fireplaces Type Brick, Mantel(s)
Equipment ENERGY STAR Clothes Washer, ENERGY STAR Dishwasher, ENERGY STAR Refrigerator, Extra Refrigerator/Freezer, Microwave, Cooktop - Down Draft, Cooktop, Dryer - Front Loading, Energy Efficient Appliances, Oven - Double, Oven - Wall
Fireplace Y
Window Features Bay/Bow,Palladian
Appliance ENERGY STAR Clothes Washer, ENERGY STAR Dishwasher, ENERGY STAR Refrigerator, Extra Refrigerator/Freezer, Microwave, Cooktop - Down Draft, Cooktop, Dryer - Front Loading, Energy Efficient Appliances, Oven - Double, Oven - Wall
Heat Source Natural Gas
Laundry Main Floor
Exterior
Exterior Feature Deck(s)
Parking Features Garage Door Opener
Garage Spaces 2.0
Amenities Available Common Grounds, Pool - Outdoor
Water Access N
Roof Type Composite,Shingle
Accessibility None
Porch Deck(s)
Attached Garage 2
Total Parking Spaces 2
Garage Y
Building
Story 3
Sewer Public Sewer
Water Public
Architectural Style Colonial
Level or Stories 3
Additional Building Above Grade, Below Grade
Structure Type 9'+ Ceilings,2 Story Ceilings,Tray Ceilings
New Construction N
Schools
Elementary Schools Silverbrook
Middle Schools South County
High Schools South County
School District Fairfax County Public Schools
Others
HOA Fee Include Trash
Senior Community No
Tax ID 0972 08 0216
Ownership Fee Simple
SqFt Source Assessor
Special Listing Condition Standard
Read Less

Bought with Kathy A O'Neal • RE/MAX Premier

"My job is to find and attract mastery-based agents to the office, protect the culture, and make sure everyone is happy! "




