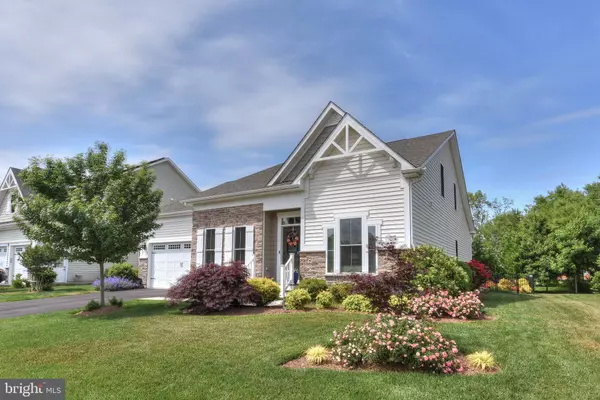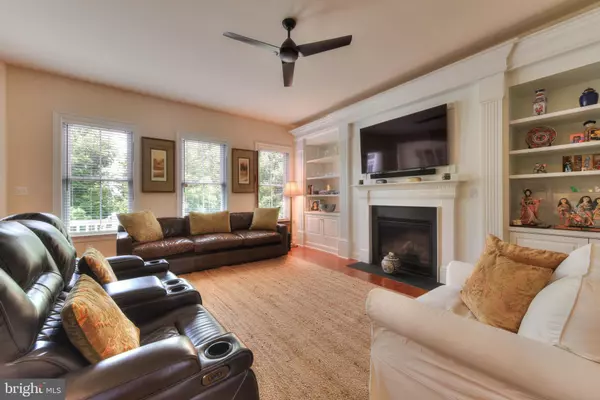For more information regarding the value of a property, please contact us for a free consultation.
33528 AUBURN DR Rehoboth Beach, DE 19971
Want to know what your home might be worth? Contact us for a FREE valuation!

Our team is ready to help you sell your home for the highest possible price ASAP
Key Details
Sold Price $702,500
Property Type Single Family Home
Sub Type Detached
Listing Status Sold
Purchase Type For Sale
Square Footage 4,762 sqft
Price per Sqft $147
Subdivision Redden Ridge
MLS Listing ID DESU182994
Sold Date 11/11/21
Style Coastal
Bedrooms 5
Full Baths 4
HOA Fees $155/qua
HOA Y/N Y
Abv Grd Liv Area 3,262
Originating Board BRIGHT
Year Built 2016
Annual Tax Amount $2,329
Tax Year 2021
Lot Size 7,405 Sqft
Acres 0.17
Lot Dimensions 75.00 x 100.00
Property Description
IMPROVED PRICE! Check out the virtual tour! This like-new, luxury home is situated in one of Rehoboth Beach's most desirable communities, Redden Ridge. Beautifully landscaped and meticulously maintained with over 5,000 square feet, this home provides an incredible amount of living space and storage. The main level boasts ten-foot ceilings, solid oak hardwood flooring, extensive trim molding, and recessed lighting. The gourmet kitchen is designed to be the heart of the home, opening to both the great room and the dining area. The kitchen comes complete with soft-close, solid wood cabinets, granite countertops, glass tile backsplash, GE Profile stainless steel appliances, walk-in pantry, peninsula with counter height seating, and built-in hutch with glass-front cabinet doors. The great room is anchored by impressive, custom wooden built-in bookshelves and cabinetry on both sides of the gas fireplace, which boasts surrounding slate and a wood mantle. Three large double-hung windows with custom blinds allow you to decide how much natural light comes in. The morning room offers a vaulted ceiling, ceiling fan, recessed lighting and full glass patio door to provide access to the outdoor living space. Hardwood flooring carries into the owner's suite, which features a walk-in closet with custom built-in storage system as well as a luxurious bathroom with tiled flooring, two vanities, corner soaking tub, enormous framed glass, and floor-to-ceiling tile shower with bench seating. Two transom windows and one large picture-framed window make the space nice and bright. U-shaped wooden staircases lead to the upper and lower levels. Upstairs, you will find an open loft, guest bedroom, full bathroom, and flex room. The lower level is a home of its own, with a sprawling living space featuring 9-foot ceilings, recessed lighting, guest bedroom with private access to a full bathroom, and huge storage room which could be used as a workout room or be finished for even more living space. Moreover, in the open living space is an egress window, allowing for the possibility of another bedroom. The private rear yard backs to mature trees, is fully fenced, and features a large paver patio with landscaped plant beds. This home is built to the highest standards and features 2' x 6' framing, steel support beams, and engineered floor joists. Additionally, insulated Low-E windows and doors, energy-efficient appliances, natural gas furnace, tankless water heater, and cooktop create a very energy-efficient home. Redden Ridge is a natural gas community offering a community pool and sidewalks throughout. Homes in this community do not become available often, and when they do, they go fast. Call today!
Location
State DE
County Sussex
Area Lewes Rehoboth Hundred (31009)
Zoning MR
Direction South
Rooms
Other Rooms Dining Room, Primary Bedroom, Bedroom 2, Bedroom 3, Bedroom 4, Kitchen, Basement, Breakfast Room, Bedroom 1, Great Room, Laundry, Bathroom 1, Bathroom 2, Bathroom 3, Hobby Room, Primary Bathroom
Basement Full, Interior Access, Space For Rooms, Sump Pump, Windows, Fully Finished, Drainage System
Main Level Bedrooms 3
Interior
Interior Features Breakfast Area, Built-Ins, Ceiling Fan(s), Crown Moldings, Entry Level Bedroom, Family Room Off Kitchen, Floor Plan - Open, Formal/Separate Dining Room, Kitchen - Eat-In, Kitchen - Gourmet, Pantry, Recessed Lighting, Soaking Tub, Upgraded Countertops, Walk-in Closet(s), Wet/Dry Bar, Window Treatments, Wood Floors
Hot Water Natural Gas, Instant Hot Water, Tankless
Heating Forced Air
Cooling Central A/C
Flooring Hardwood, Ceramic Tile, Carpet
Fireplaces Number 1
Fireplaces Type Gas/Propane, Mantel(s)
Equipment Built-In Microwave, Dishwasher, Dryer - Electric, Oven - Wall, Oven/Range - Gas, Refrigerator, Stainless Steel Appliances, Water Heater - Tankless
Furnishings No
Fireplace Y
Window Features Double Hung,Energy Efficient,Insulated,Low-E,Screens
Appliance Built-In Microwave, Dishwasher, Dryer - Electric, Oven - Wall, Oven/Range - Gas, Refrigerator, Stainless Steel Appliances, Water Heater - Tankless
Heat Source Natural Gas
Exterior
Exterior Feature Patio(s)
Garage Garage - Front Entry, Inside Access
Garage Spaces 4.0
Utilities Available Cable TV, Natural Gas Available
Amenities Available Common Grounds, Pool - Outdoor
Waterfront N
Water Access N
View Trees/Woods
Roof Type Architectural Shingle
Accessibility 2+ Access Exits, 48\"+ Halls
Porch Patio(s)
Attached Garage 2
Total Parking Spaces 4
Garage Y
Building
Lot Description Backs to Trees, Cul-de-sac, Landscaping, No Thru Street, Premium
Story 3
Foundation Concrete Perimeter
Sewer Public Sewer
Water Public
Architectural Style Coastal
Level or Stories 3
Additional Building Above Grade, Below Grade
Structure Type 9'+ Ceilings,Tray Ceilings
New Construction N
Schools
Elementary Schools Rehoboth
Middle Schools Beacon
High Schools Cape Henlopen
School District Cape Henlopen
Others
HOA Fee Include Common Area Maintenance,Insurance,Management,Pool(s),Road Maintenance,Snow Removal
Senior Community No
Tax ID 334-12.00-936.00
Ownership Fee Simple
SqFt Source Assessor
Acceptable Financing Cash, Conventional
Listing Terms Cash, Conventional
Financing Cash,Conventional
Special Listing Condition Standard
Read Less

Bought with Jason Abela • Jack Lingo - Rehoboth

"My job is to find and attract mastery-based agents to the office, protect the culture, and make sure everyone is happy! "




